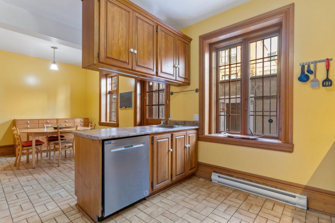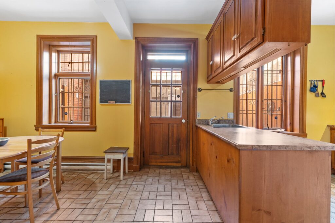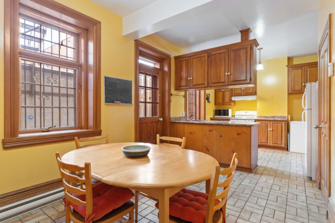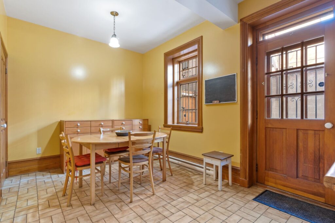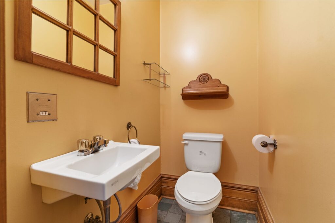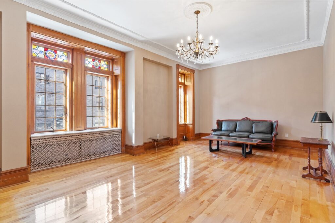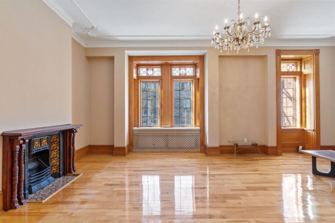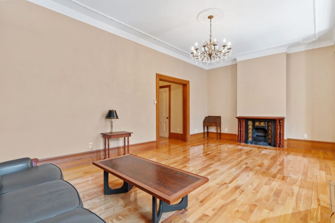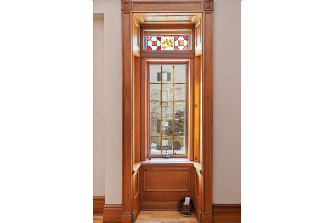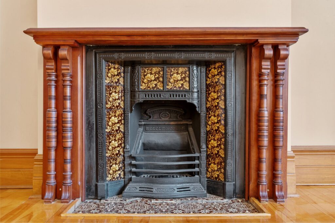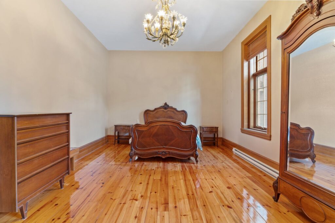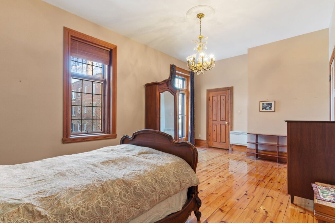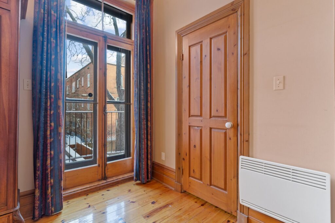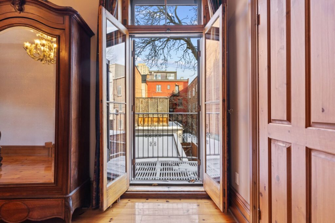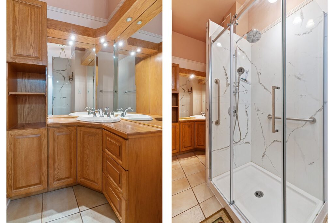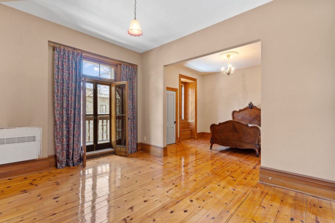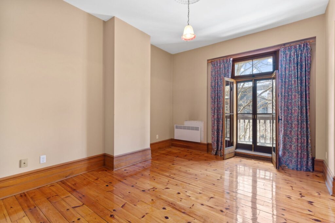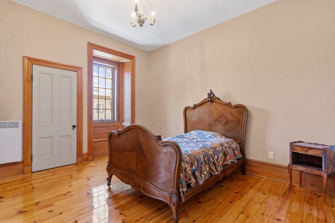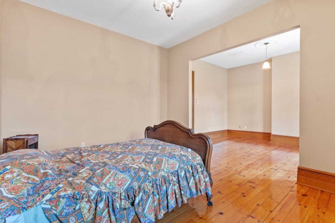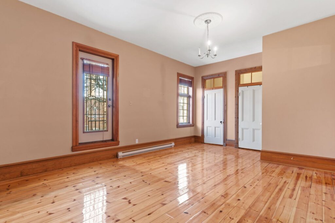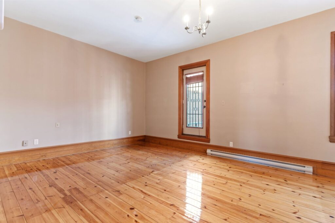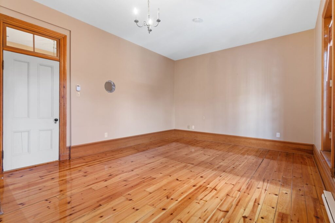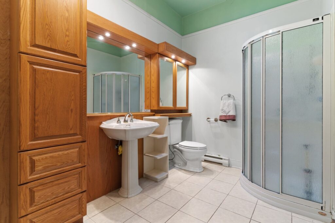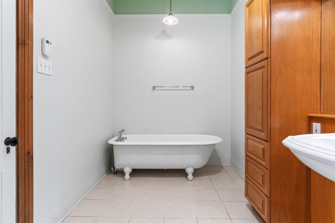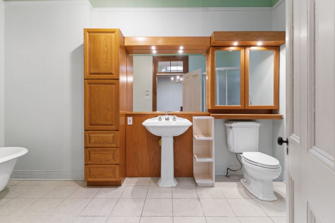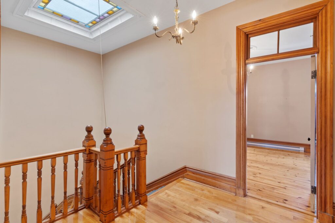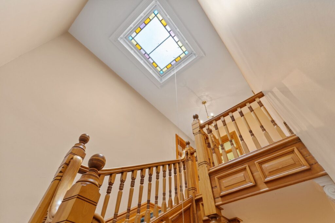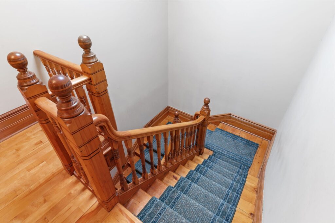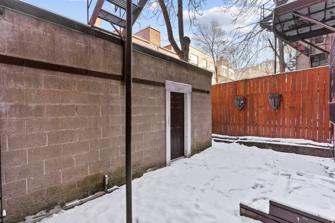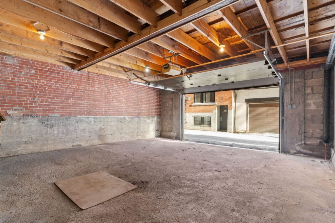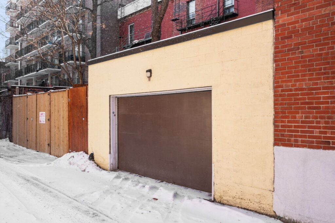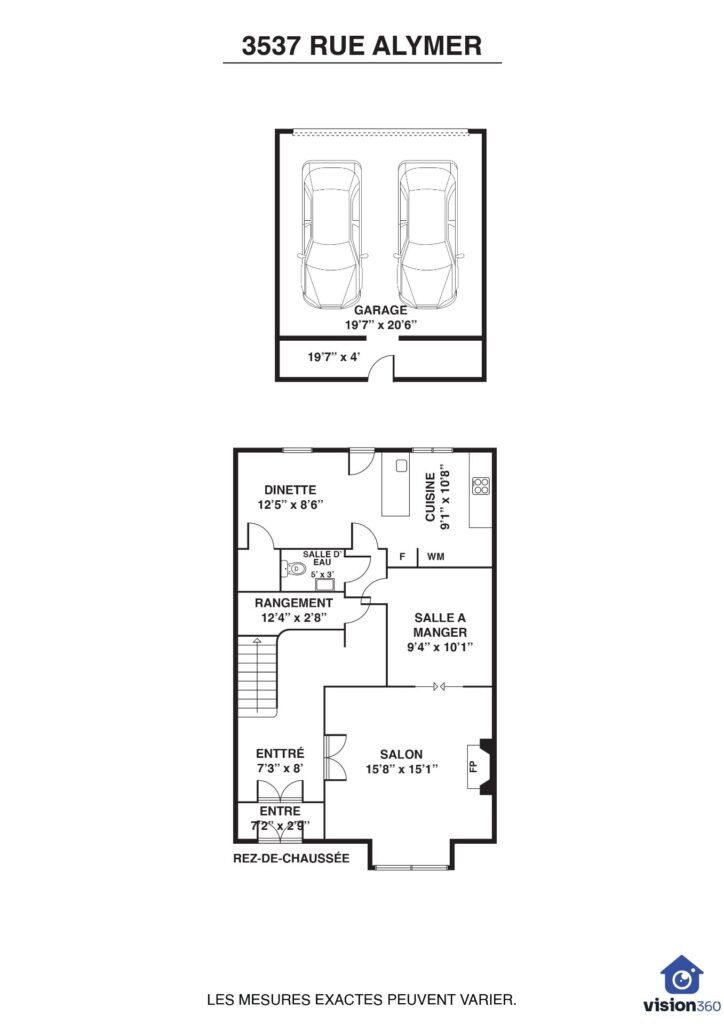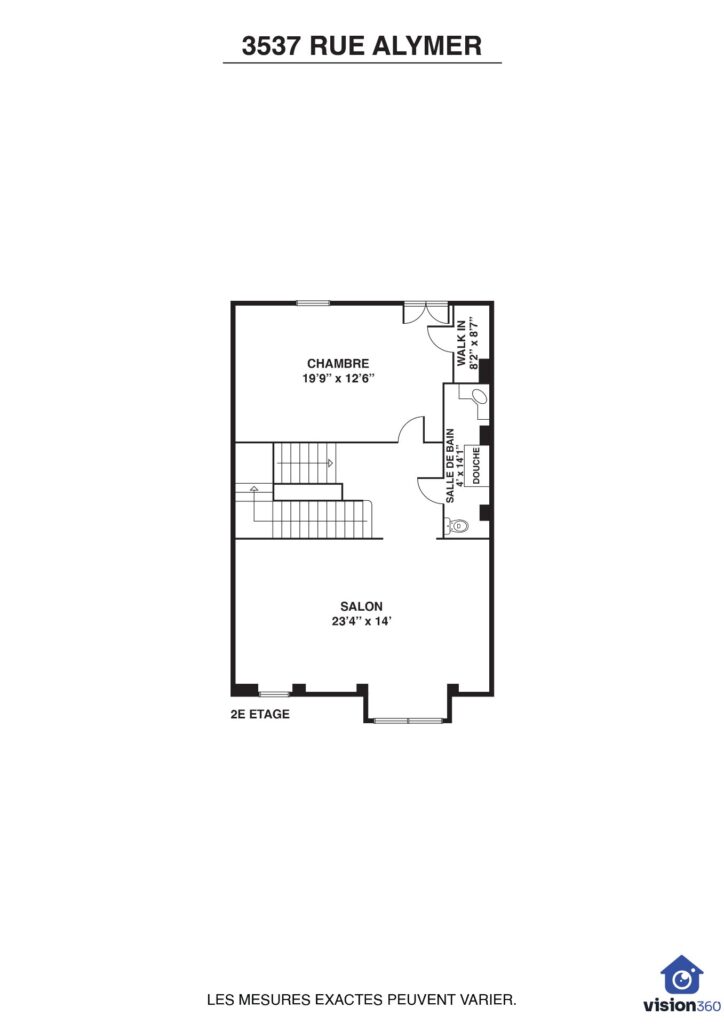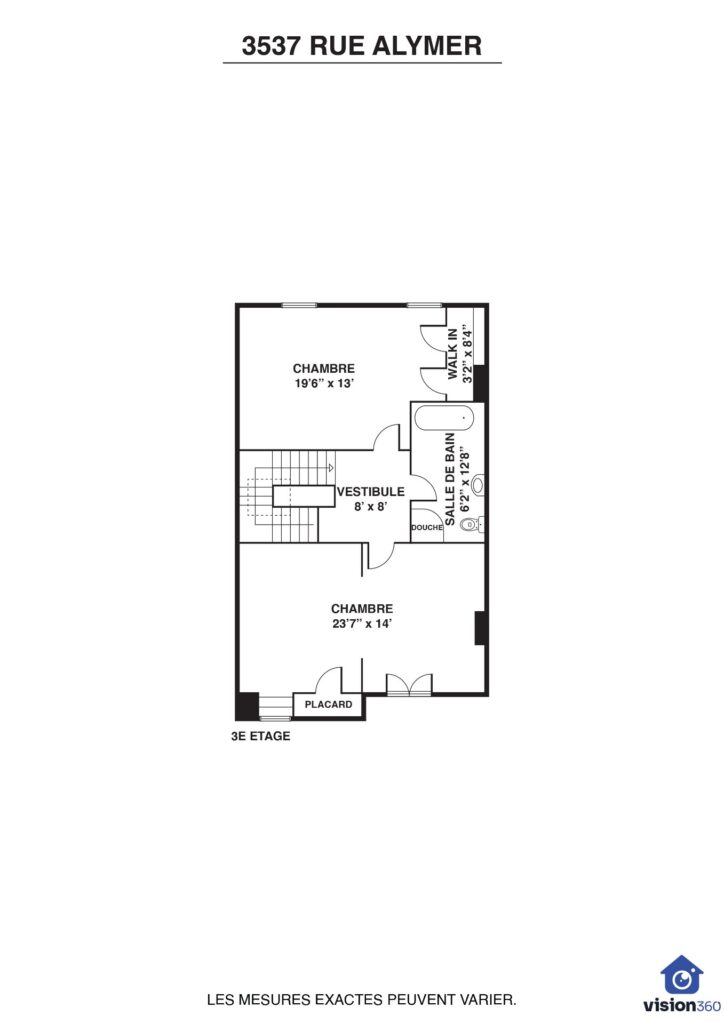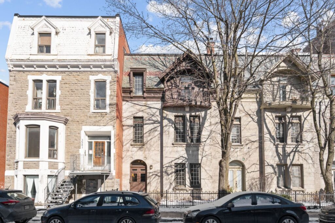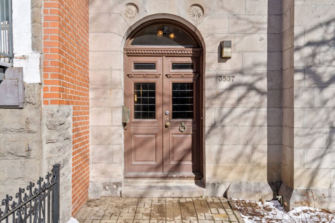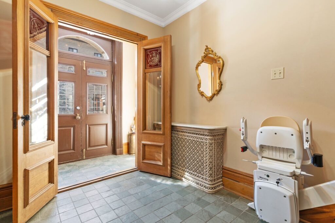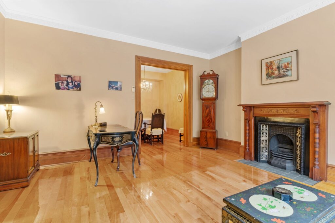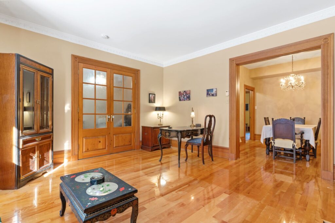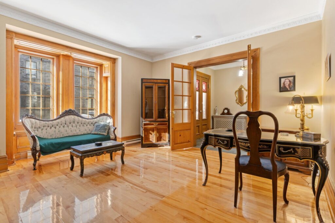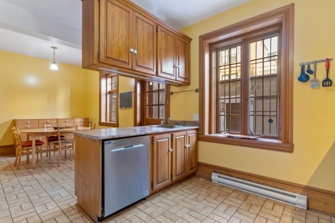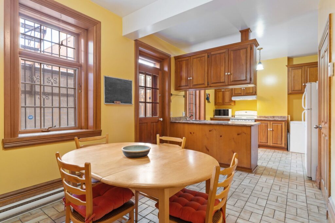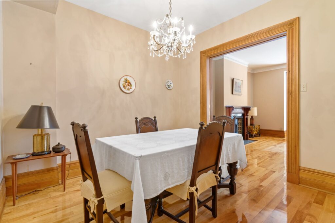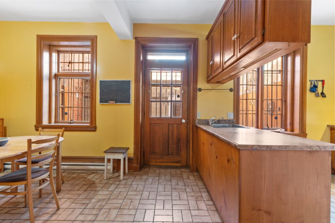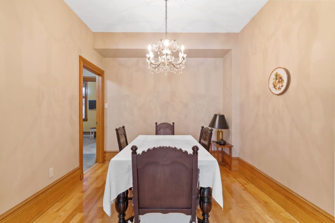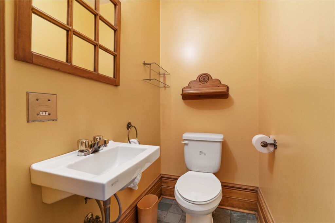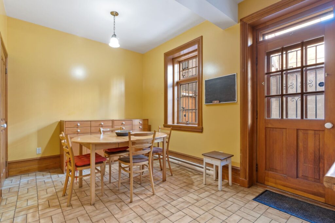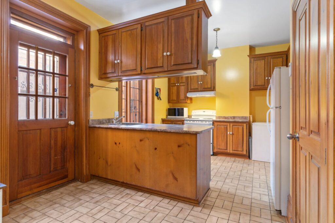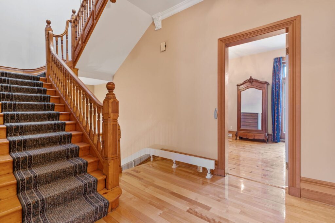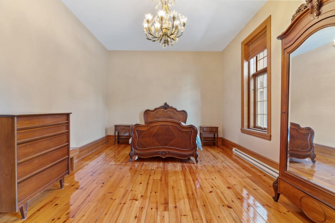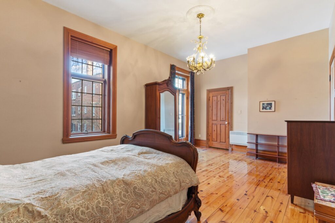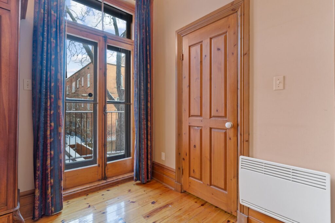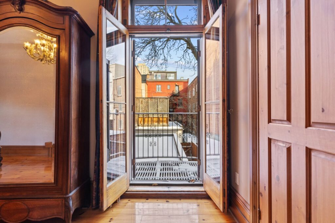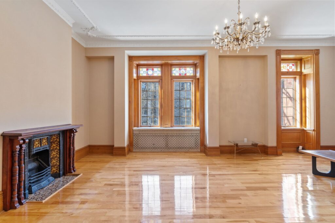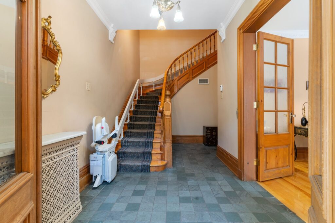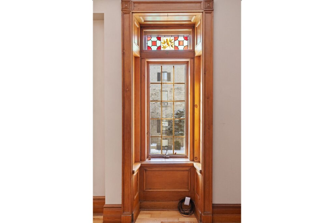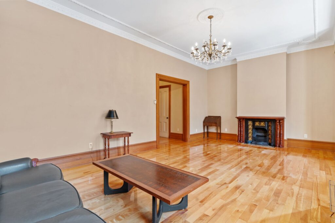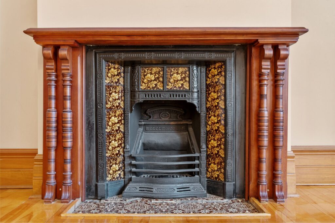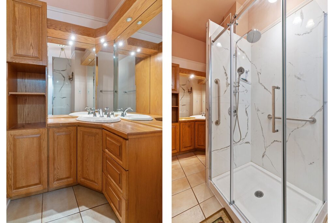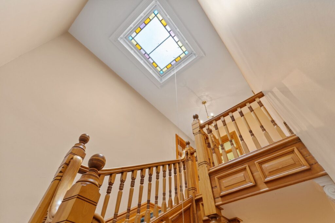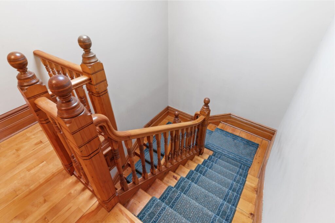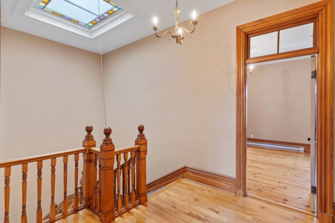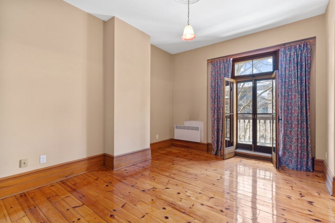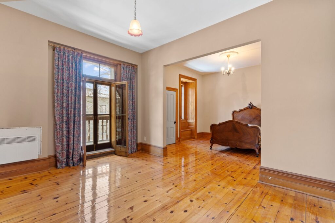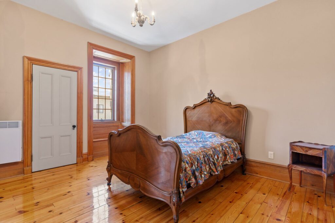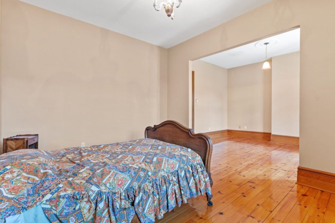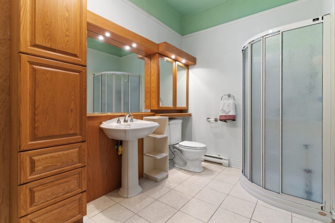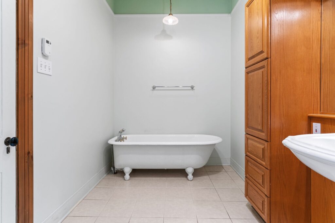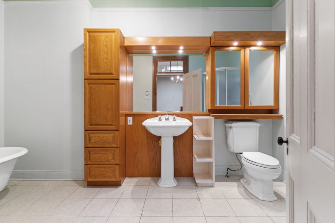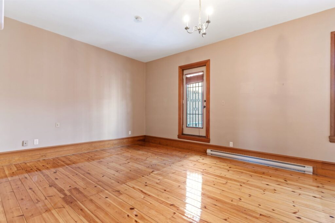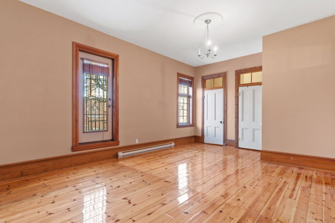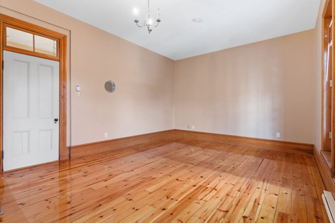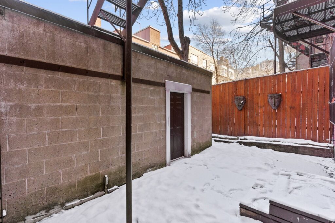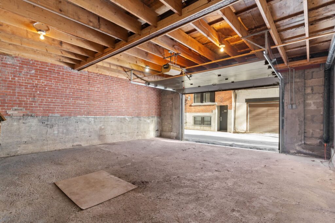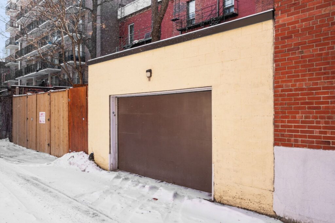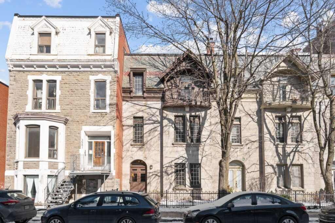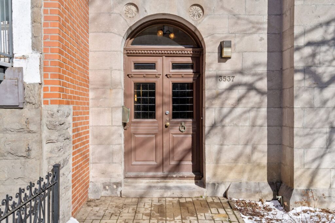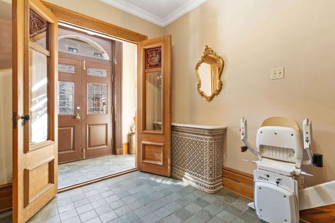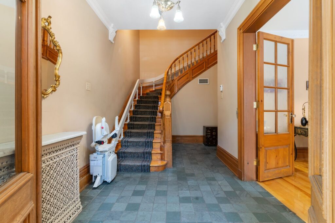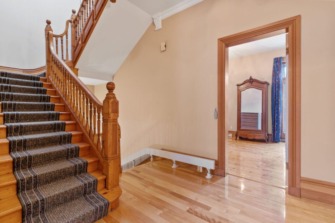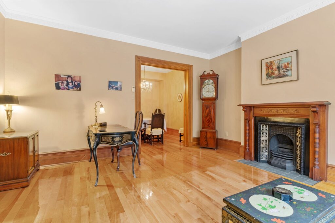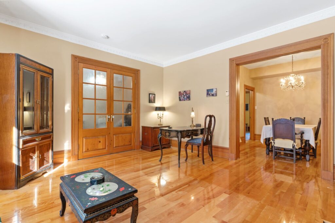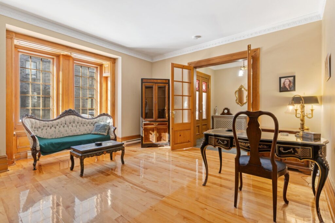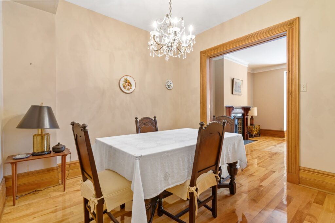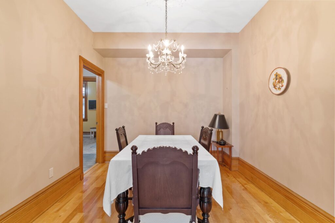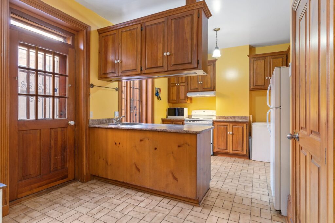- 3
- 1
- 2
- N/A
Nestled in the heart of Montreal, this house built in 1885, exudes the charm of a bygone era while offering comfort. Imposing and elegant, it stands proudly with its period architecture, testifying to the city’s rich past. The property was almost completely renovated in 1981, steel structure on reinforced concrete base, roofs (house and garage), windows and even more (see addendum for complete list). A double garage as well as an intimate backyard are available to you. Contact us to visit this fabulous 1885 house in the heart of Montreal.
Property details
| Type of building | Attached |
| Living area | N/A |
| Land dimension | 25x92 F |
| Field's surface | 2311 PC |
| Building dimensions | 25x40 F |
| Zoning | Residential |
| Year of construction | 1885 |
| Financial recovery | No |
Description of rooms
| Level | Rooms | Fllors | Details |
|---|---|---|---|
| 1st level/Ground floor | Hallway | Slate | 16.0x7.7 P |
| 1st level/Ground floor | Living room | Wood | 16.3x15.6 P |
| 1st level/Ground floor | Dining room | Wood | 10.5x9.8 P |
| 1st level/Ground floor | Kitchen | Ceramic tiles | 13.7x11.2 P |
| 1st level/Ground floor | Dinette | Ceramic tiles | 8.7x9.2 P |
| + Show more | |||
| 1st level/Ground floor | Washroom | Slate | 5.4x3.4 P |
| 2nd floor | Family room | Wood | 23.8x16.8 P |
| 2nd floor | Bedroom | Wood | 12.9x20.2 P |
| 2nd floor | Bathroom | Ceramic tiles | 14.5x4.4 P |
| 3rd floor | Primary bedroom | Wood | 24.1x14.4 P |
| 3rd floor | Bedroom | Wood | 13.3x19.9 P |
| 3rd floor | Bathroom | Ceramic tiles | 6.5x13.2 P |
Characteristics
| Mobility impaired accessible | Stair lift |
| Cupboard | Wood |
| Heating system | Electric baseboard units |
| Water supply | Municipality |
| Heating energy | Electricity |
| + Show more | |
| Equipment available | Private yard |
| Windows | Aluminum |
| Windows | Wood |
| Foundation | Other steel frame |
| Foundation | Poured concrete |
| Foundation | Stone |
| Hearth stove | Other coal |
| Garage | Detached |
| Garage | Double width or more |
| Proximity | Highway |
| Proximity | Park - green area |
| Proximity | Bicycle path |
| Proximity | Public transport |
| Proximity | University |
| Siding | Brick |
| Bathroom / Washroom | Separate shower |
| Basement | Crawl Space |
| Parking (total) | Garage |
| Sewage system | Municipal sewer |
| Roofing | Elastomer membrane |
| View | Other Mont Royal |
| Zoning | Residential |
Taxes et frais
| Total | 0 $ |
Addendum
Welcome to 3537 Aylmer, Montreal!
As you cross the threshold, you are transported into a world of luxury and refinement. The three enormous bedrooms provide generous space to retreat and recharge. Two of its rooms have magnificent balconies to allow you to see the remarkable view. The two full bathrooms, one on the 2nd floor and the other on the 3rd floor. The centerpiece of this residence is undoubtedly the magnificent family room, where a warm atmosphere reigns due to the coal fireplace and its three large windows with stained glass. It is the ideal place to gather with family or friends, for cozy evenings and unforgettable moments.
With its three floors, this house offers abundant living space, where every corner tells a story. The hardwood floors have been renovated over the years, all windows have also been changed to Pellas wood windows (aluminum exterior). The property was almost completely renovated in 1981, steel structure on reinforced concrete base, plumbing redone in the city, roof redone on the garage and the house, complete electricity with 400 amp box. The facade and the rear exterior wall have been restored. The exterior walls were insulated with mineral wool, the interior walls are soundproofed with natural fiber tent panels and covered with gyprock. The original usable framework has been preserved. Everything was done according to an architect’s plan. This property with carefully preserved architectural details, each element contributes to the unique aura of this property.
Outside, an insulated double garage accommodates your vehicles with security as well as accessible storage inside. Enjoy an intimate fenced courtyard, perfect for installing a patio set and a sofa.
Living in this house means embracing the past while appreciating modern conveniences, enjoying the best of both worlds in an enchanting setting in the heart of the metropolis.
Contact us to make an appointment! Looking forward to showing you this fabulous property !

