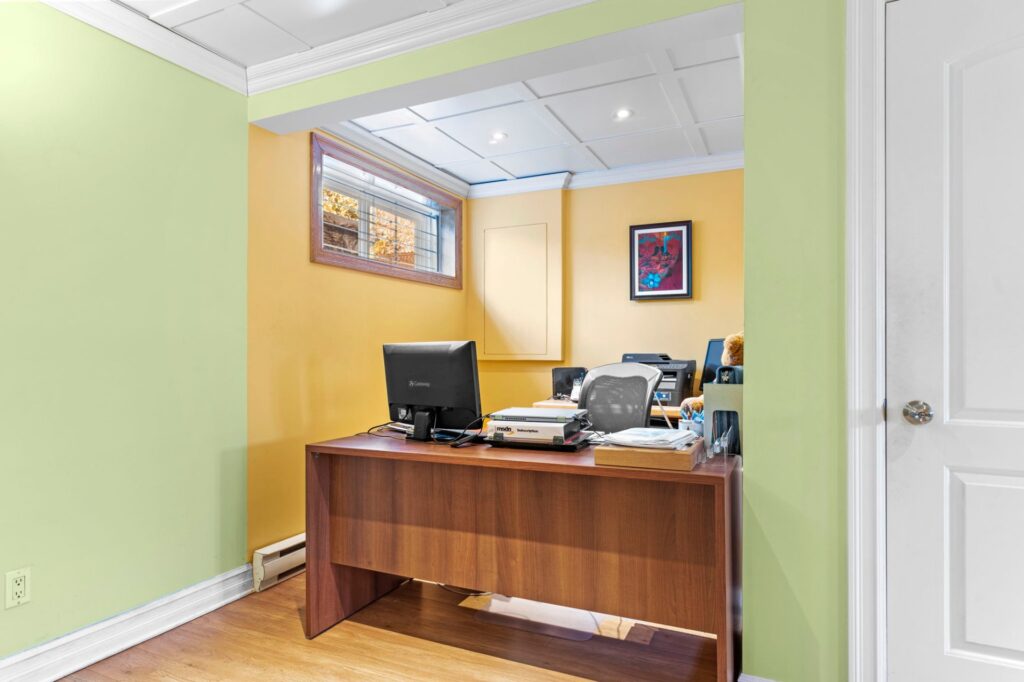- 3
- 2
- 1
- N/A
Discover this two-storey house in a popular area of Saint-Hubert. With its 3 bedrooms upstairs, 1 bathroom, 2 powder rooms, an office and a finished basement, it offers everything you need for your family. The spacious backyard and side yard provide plenty of room to play and relax. A new primary school will open just a 5-minute walk away in autumn 2024, which is ideal for families with children. Close to Highway 30, main roads and stores. Don’t miss this opportunity to live in a convenient, family-friendly location. Contact us!
Property details
| Type of building | Detached |
| Living area | N/A |
| Land dimension | 35x92 F |
| Field's surface | 3233 PC |
| Building dimensions | 20x31 F |
| Zoning | Residential |
| Year of construction | 2001 |
| Financial recovery | No |
Description of rooms
| Level | Rooms | Fllors | Details |
|---|---|---|---|
| 1st level/Ground floor | Living room | Parquetry | 11.5x14.5 P |
| 1st level/Ground floor | Kitchen | Ceramic tiles | 7.7x9.5 P |
| 1st level/Ground floor | Dining room | Parquetry | 10.5x14.5 P |
| 1st level/Ground floor | Washroom | Ceramic tiles | 7.8x4.5 P |
| 2nd floor | Primary bedroom | Parquetry | 11.5x15.2 P |
| + Show more | |||
| 2nd floor | Bathroom | Ceramic tiles | 8.6x7.9 P |
| 2nd floor | Bedroom | Parquetry | 12.5x9.3 P |
| Basement | Family room | Floating floor | 14.8x10.2 P |
| Basement | Playroom | Floating floor | 14.2x10.9 P |
| Basement | Home office | Floating floor | 6.9x7 P |
| Basement | Washroom | Ceramic tiles | 6.4x6.8 P |
| 1st level/Ground floor | Kitchen | Ceramic tiles | 9.5x7.7 P |
| 1st level/Ground floor | Dining room | Parquetry | 14.5x10.5 P |
| 2nd floor | Primary bedroom | Parquetry | 15.2x11.2 P |
| 2nd floor | Bedroom | Parquetry | 12.5x9.3 P |
| 2nd floor | Bedroom | Parquetry | 9.3x9.2 P |
| 2nd floor | Bathroom | Ceramic tiles | 8.6x7.9 P |
| Basement | Family room | Floating floor | 14.8x10.2 P |
| Basement | Playroom | Floating floor | 14.2x10.9 P |
| Basement | Home office | Floating floor | 7x6.9 P |
| Basement | Washroom | Ceramic tiles | 6.4x6.8 P |
Characteristics
| Driveway | Asphalt |
| Landscaping | Patio |
| Heating system | Electric baseboard units |
| Water supply | Municipality |
| Heating energy | Electricity |
| + Show more | |
| Equipment available | Alarm system |
| Foundation | Poured concrete |
| Proximity | Daycare centre |
| Proximity | Park - green area |
| Proximity | Bicycle path |
| Proximity | Elementary school |
| Proximity | High school |
| Proximity | Cross-country skiing |
| Proximity | Public transport |
| Siding | Brick |
| Bathroom / Washroom | Separate shower |
| Basement | 6 feet and over |
| Basement | Finished basement |
| Parking (total) | Outdoor |
| Sewage system | Municipal sewer |
| Landscaping | Fenced |
| Landscaping | Landscape |
| Window type | Sliding |
| Window type | Crank handle |
| Roofing | Asphalt shingles |
| Zoning | Residential |
Calculateurs
$
%
ans
%
$
$



























