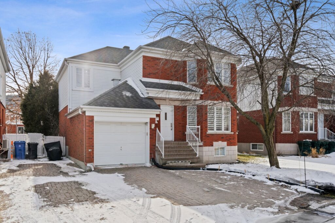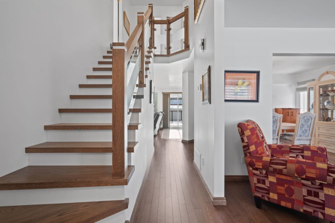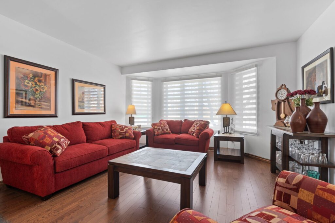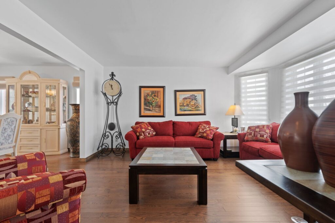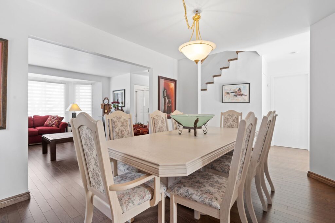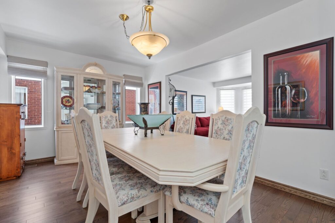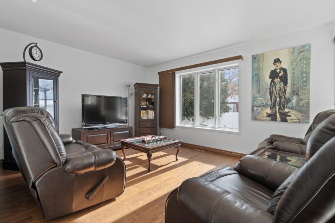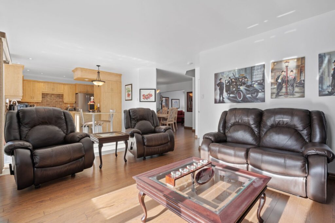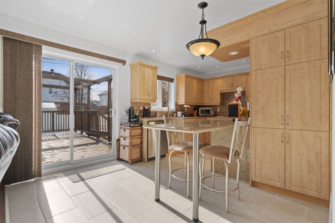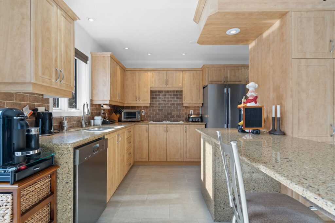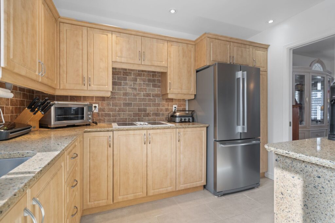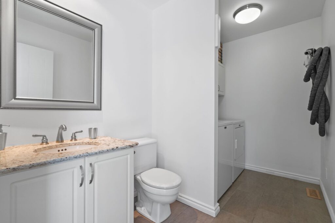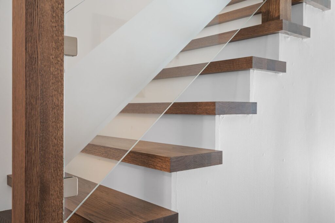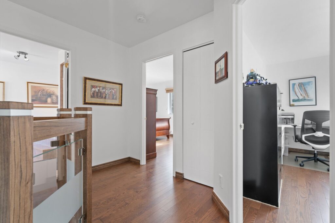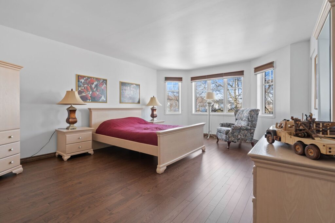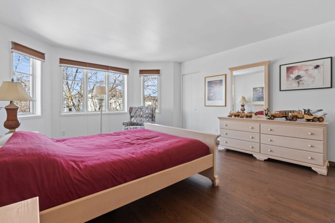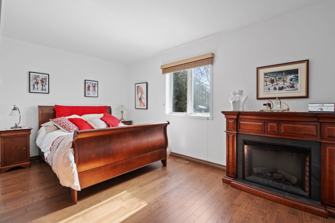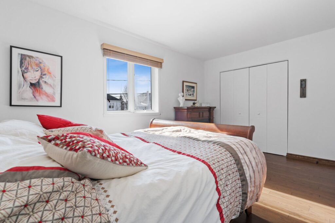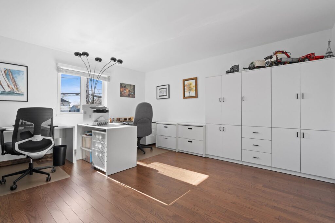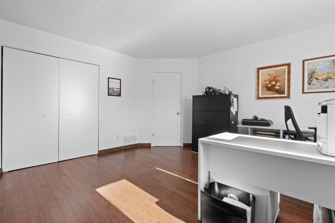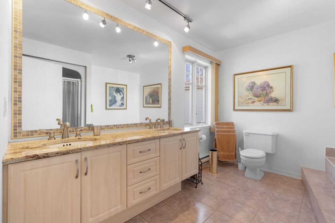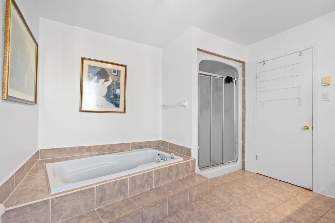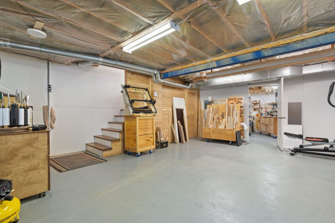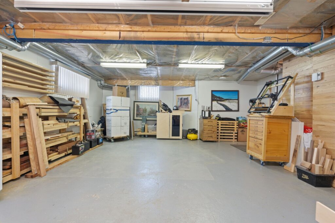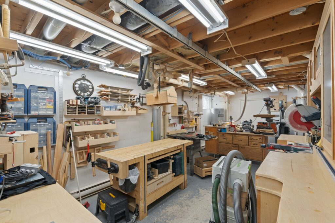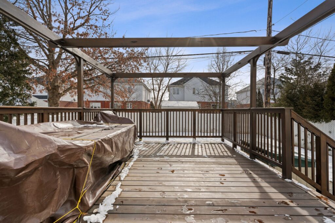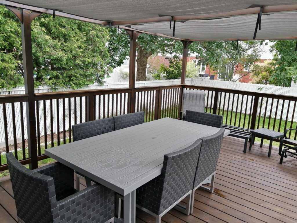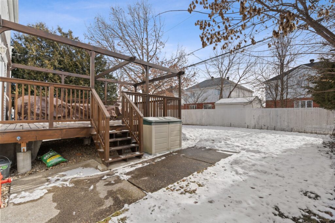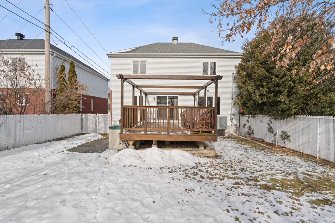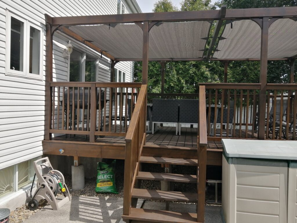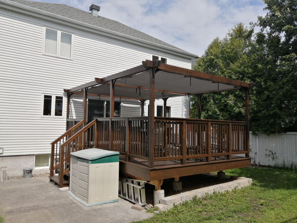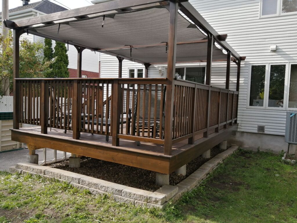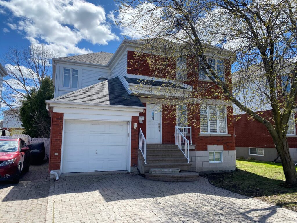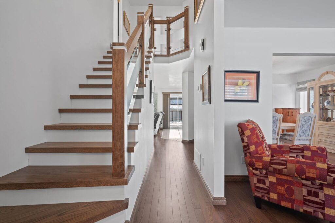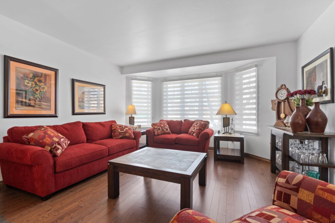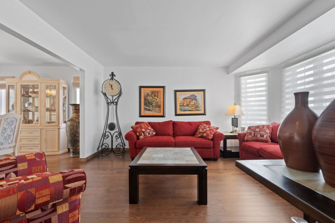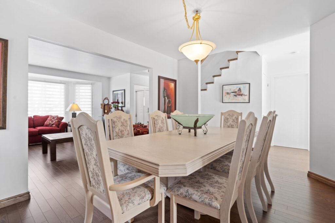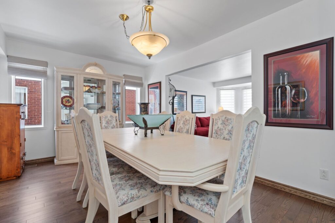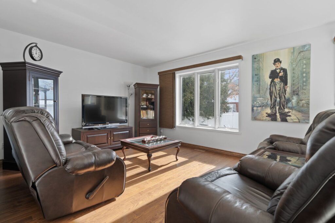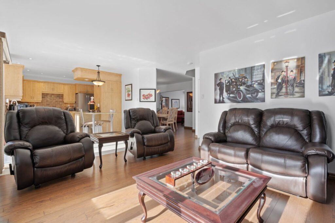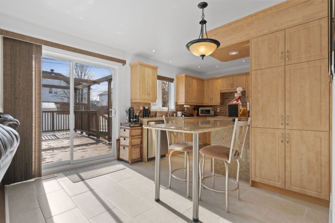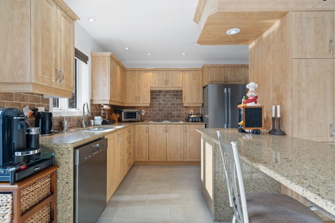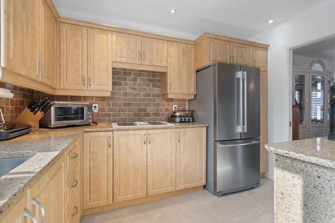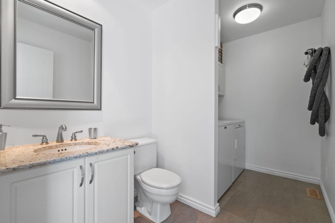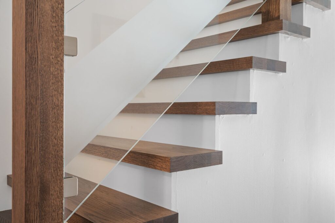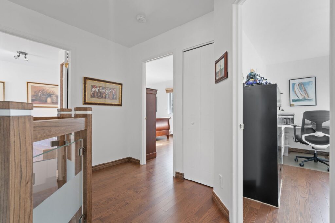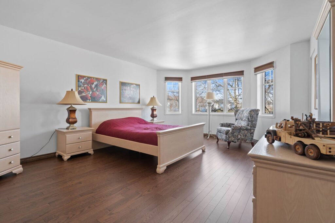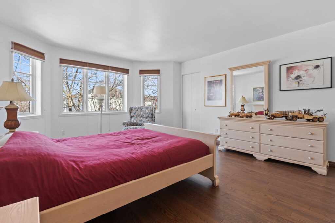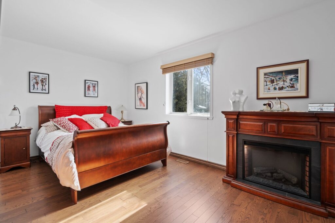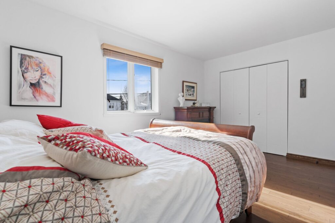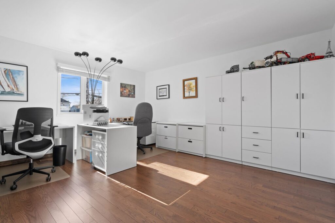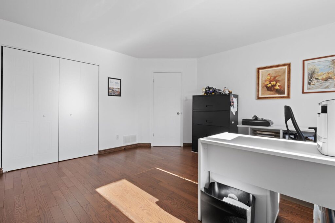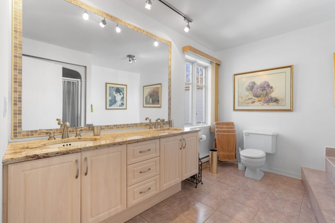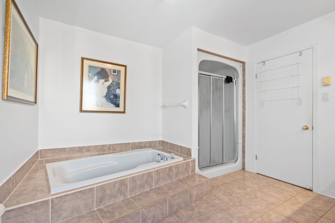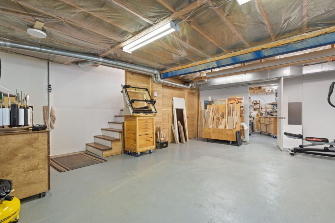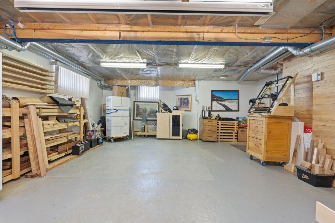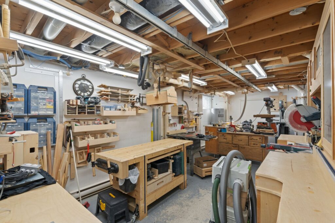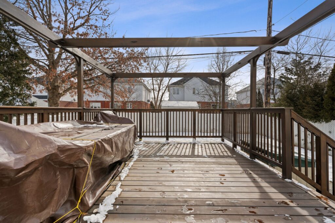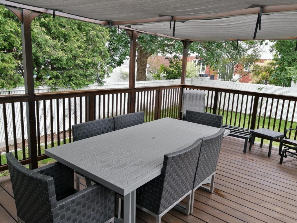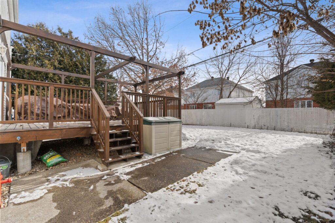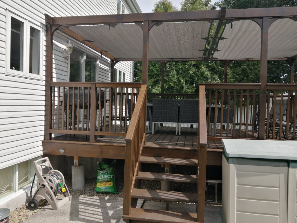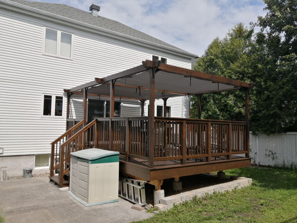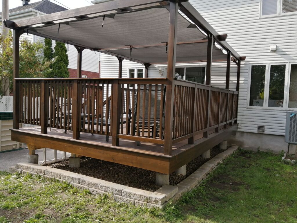Magnificent property located in the sought-after Mille Fleurs area in Saint-Hubert, offering you an exceptional living environment close to schools and services. This property gives you the space you need to live to the fullest. It offers you 3 bedrooms on the 2nd floor with a full bathroom, 1 bedroom in the basement with a family room. Splendid renovated floors, magnificent stairwell redone beyond solidity standards, splendid patio with integrated pergola and a renovated kitchen with a large island and quartz countertop. This property requires a visit to admire and acknowledge the quality of the renovations done .
Property details
| Type of building |
Detached |
| Living area |
N/A |
| Land dimension |
41x98 F |
| Field's surface |
4031 PC |
| Building dimensions |
39.6x33 F |
| Zoning |
Residential |
| Year of construction |
1997 |
| Financial recovery |
No |
Description of rooms
| Level |
Rooms |
Fllors |
Details |
| 1st level/Ground floor |
Living room |
Wood |
14.8x13.8 P |
| 1st level/Ground floor |
Kitchen |
Wood |
10.9x9.8 P |
| 1st level/Ground floor |
Dining room |
Wood |
13.7x9.9 P |
| 1st level/Ground floor |
Family room |
Wood |
14.7x11.8 P |
| 1st level/Ground floor |
Washroom |
Ceramic tiles |
10.2x5.9 P |
| + Show more |
| 1st level/Ground floor |
Dinette |
Ceramic tiles |
10.9x8 P |
| 2nd floor |
Bedroom |
Wood |
19.3x14 P |
| 2nd floor |
Walk-in closet |
Wood |
6.4x6.4 P |
| 2nd floor |
Bedroom |
Wood |
15.3x10.5 P |
| 2nd floor |
Bedroom |
Wood |
15.2x13.9 P |
| 2nd floor |
Bathroom |
Ceramic tiles |
10.7x10 P |
| Basement |
Family room |
Concrete |
16.9x23.8 P |
| Basement |
Bedroom |
Concrete |
22.5x11.5 P |
Characteristics
| Driveway |
Plain paving stone |
| Landscaping |
Patio |
| Cupboard |
Wood |
| Heating system |
Air circulation |
| Water supply |
Municipality |
| + Show more |
| Heating energy |
Electricity |
| Equipment available |
Central vacuum cleaner system installation |
| Equipment available |
Electric garage door |
| Equipment available |
Central heat pump |
| Foundation |
Poured concrete |
| Garage |
Attached |
| Garage |
Single width |
| Proximity |
Other
Shopping center |
| Proximity |
Highway |
| Proximity |
Park - green area |
| Proximity |
Bicycle path |
| Proximity |
Elementary school |
| Proximity |
High school |
| Proximity |
Public transport |
| Siding |
Aluminum |
| Siding |
Brick |
| Siding |
Concrete stone |
| Bathroom / Washroom |
Separate shower |
| Basement |
6 feet and over |
| Basement |
Finished basement |
| Parking (total) |
Outdoor |
| Parking (total) |
Garage |
| Sewage system |
Municipal sewer |
| Landscaping |
Fenced |
| Landscaping |
Landscape |
| Window type |
Sliding |
| Window type |
Crank handle |
| Roofing |
Asphalt shingles |
| Zoning |
Residential |
Addendum
Welcome to 6360 des Muscadiers!
This magnificent property offers an exquisite blend of comfort and refinement. With a renovated floor, a kitchen completely redone in +/- 2010 including quartz counters and a lunch counter, as well as a stairwell upstairs and in the basement redone beyond solidity standards, this property is designed to meet your highest requirements.
Enjoy the outdoors in your own private sanctuary, with a balcony and built-in pergola, designed by a wood artisan with meticulous attention to detail for strength and durability. Each element has been carefully calculated and put together to provide an extremely durable and beautiful balcony, allowing you to relax and fully enjoy your outdoor space.
In the basement, you will discover a generous space perfect for a large family room and a bedroom. Currently used as a work workshop, this versatile space can be adapted according to your needs and desires, offering an exceptional opportunity to personalize your oasis of tranquility.
Ideally located in a magnificent residential area close to all services, schools, parks and public transportation, this property is the ideal place to meet all your needs. Don’t miss this unique opportunity to own a home that combines comfort, elegance and durability.
Contact us today to schedule a viewing and discover everything this exceptional property has to offer!
