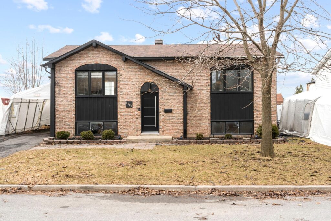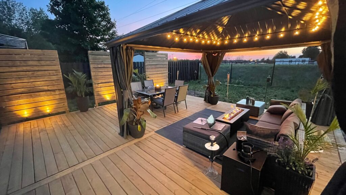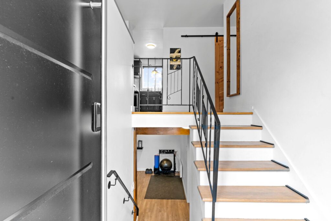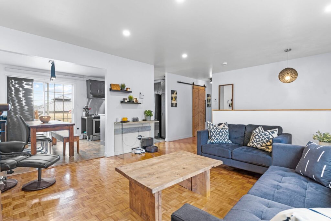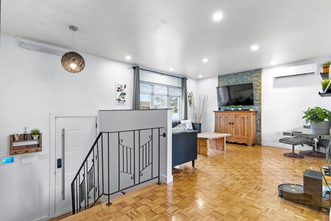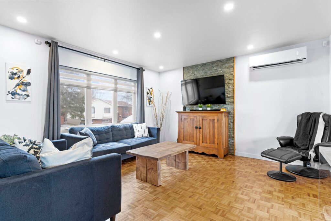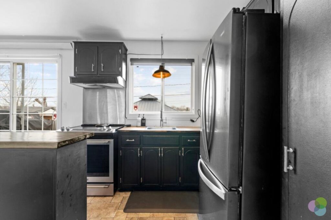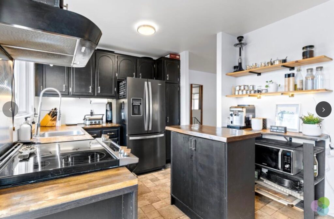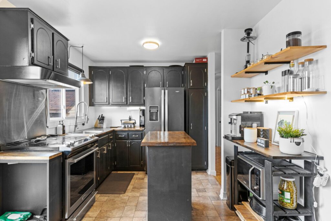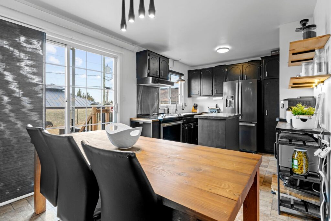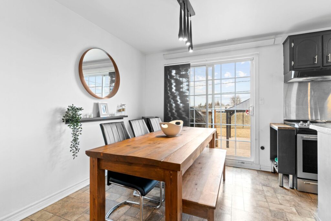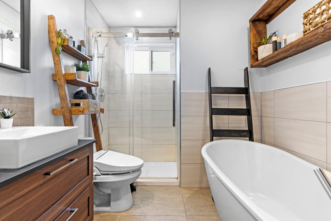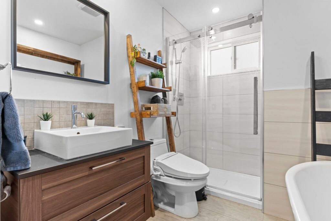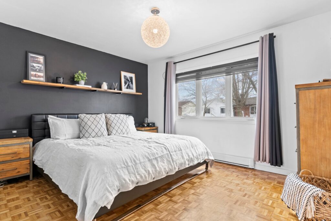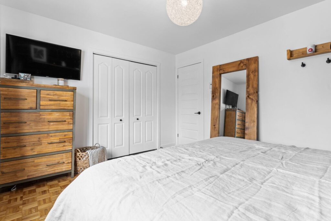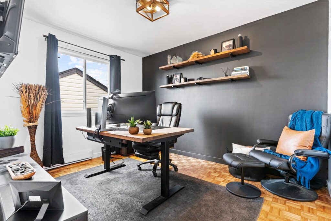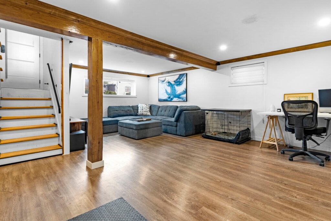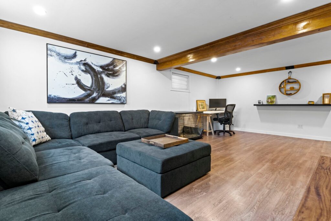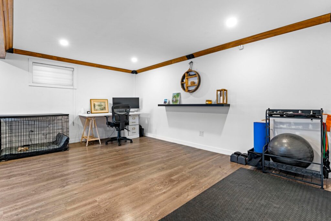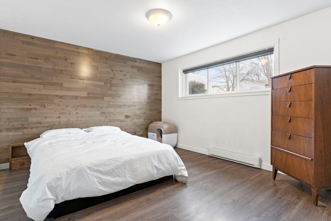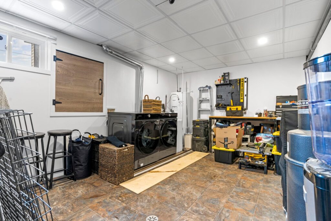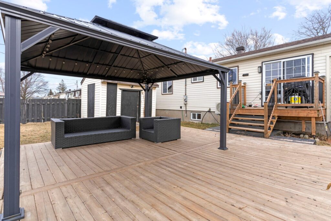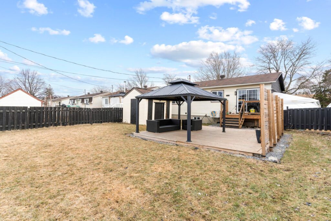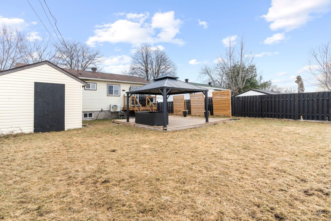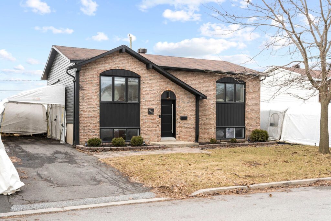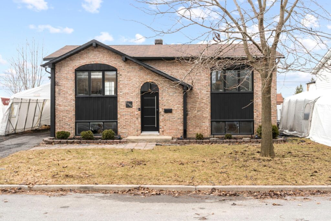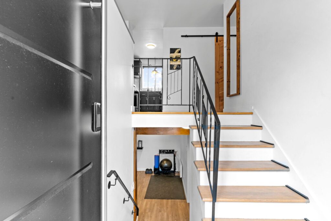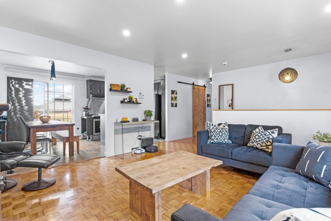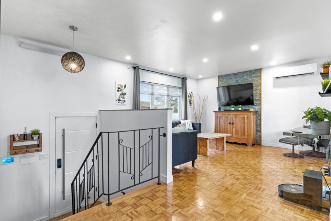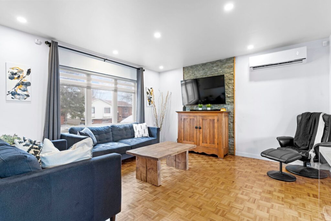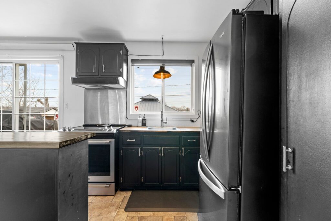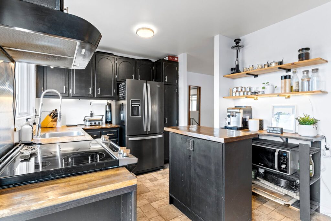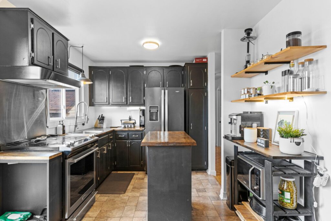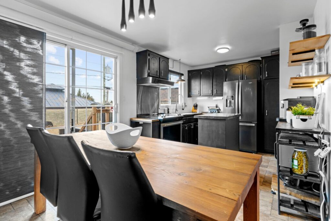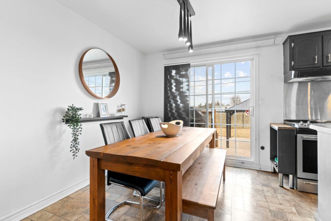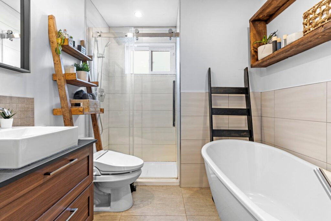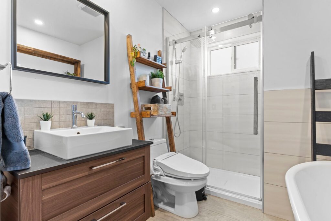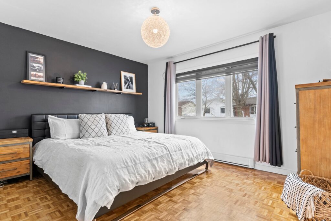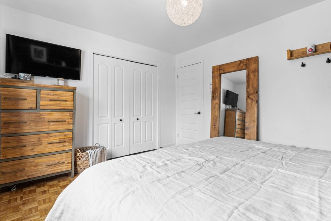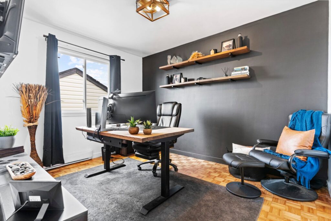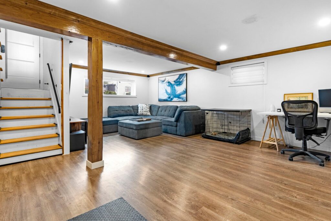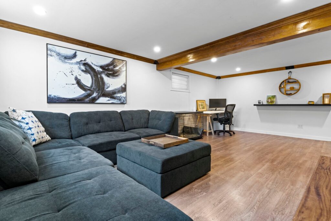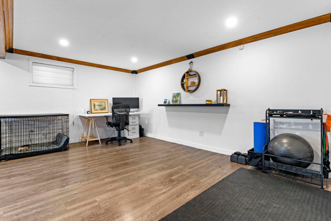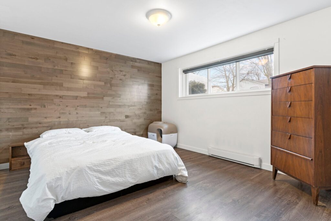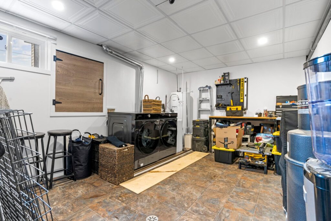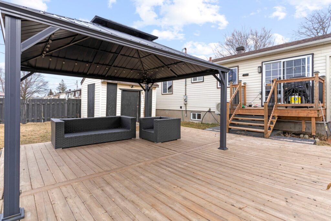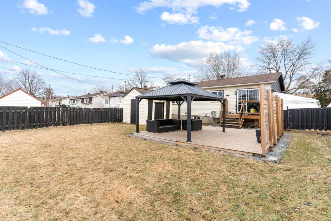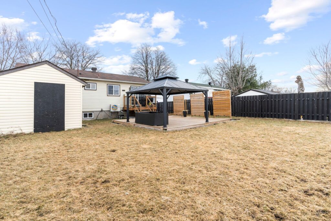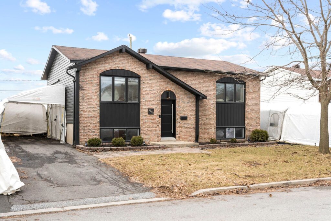- 3
- 0
- 1
- N/A
Welcome to 5090 Kelly, Saint-Hubert! This bungalow offers 3 bedrooms as well as a beautiful renovated bathroom with a modern design and heated floors. The finished basement offers you a playroom and a family room. Benefit from the following changes; House repainted outside, main entrance door changed, large back deck added in wood 22 x 22 feet, new lawn and irrigation system.This property is located in the center of the main arteries and close to parks. No neighbors in the back! Contact us to schedule a visit!
Property details
| Type of building | Detached |
| Living area | N/A |
| Land dimension | 52x95 F |
| Field's surface | 4940 PC |
| Building dimensions | 25x36 F |
| Zoning | Residential |
| Year of construction | 1975 |
| Financial recovery | No |
Description of rooms
| Level | Rooms | Fllors | Details |
|---|---|---|---|
| 1st level/Ground floor | Living room | Parquetry | 11.5x14.5 P |
| 1st level/Ground floor | Kitchen | Ceramic tiles | 7.7x9.5 P |
| 1st level/Ground floor | Dining room | Parquetry | 10.5x14.5 P |
| 1st level/Ground floor | Bathroom | Ceramic tiles | 7.8x4.5 P |
| 2nd floor | Primary bedroom | Parquetry | 11.5x15.2 P |
| + Show more | |||
| 2nd floor | Bathroom | Ceramic tiles | 8.6x7.9 P |
| 2nd floor | Bedroom | Parquetry | 12.5x9.3 P |
| 2nd floor | Bedroom | Parquetry | 9.3x9.2 P |
| Basement | Family room | Floating floor | 14.8x10.2 P |
| Basement | Playroom | Floating floor | 14.2x10.9 P |
| Basement | Washroom | Ceramic tiles | 6.4x6.8 P |
| Basement | Home office | Floating floor | 6.9x7.0 P |
| 1st level/Ground floor | Living room | Parquetry | 13.6x13.4 P |
| 1st level/Ground floor | Kitchen | Linoleum | 9.8x9.6 P |
| 1st level/Ground floor | Dining room | Linoleum | 9.6x8 P |
| 1st level/Ground floor | Primary bedroom | Parquetry | 13x12.3 P |
| 1st level/Ground floor | Bedroom | Parquetry | 11.7x9.6 P |
| 1st level/Ground floor | Bathroom | Ceramic tiles | 8.4x7.3 P |
| Basement | Family room | Floating floor | 12.5x11.3 P |
| Basement | Bedroom | Floating floor | 12.4x10.9 P |
| Basement | Playroom | Floating floor | 16.5x10.5 P |
| Basement | Laundry room | Linoleum | 16.8x10.9 P |
Characteristics
| Driveway | Asphalt |
| Cupboard | Melamine |
| Heating system | Electric baseboard units |
| Water supply | Municipality |
| Heating energy | Electricity |
| + Show more | |
| Equipment available | Alarm system |
| Windows | PVC |
| Foundation | Poured concrete |
| Distinctive features | No neighbours in the back |
| Proximity | Highway |
| Proximity | Park - green area |
| Proximity | Bicycle path |
| Proximity | Elementary school |
| Proximity | High school |
| Proximity | Public transport |
| Siding | Aluminum |
| Siding | Brick |
| Bathroom / Washroom | Separate shower |
| Basement | 6 feet and over |
| Basement | Finished basement |
| Parking (total) | Outdoor |
| Sewage system | Municipal sewer |
| Landscaping | Fenced |
| Landscaping | Landscape |
| Window type | Sliding |
| Window type | Crank handle |
| Roofing | Asphalt shingles |
| Zoning | Residential |
| Landscaping | Patio |
Calculateurs
$
%
ans
%
$
$
