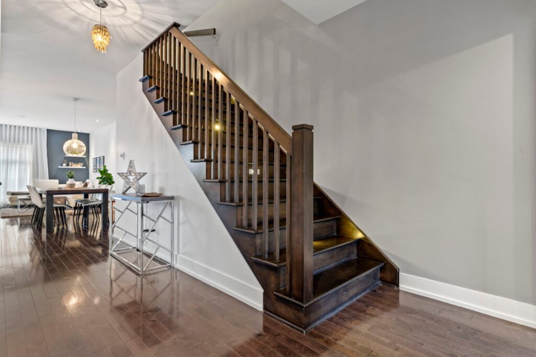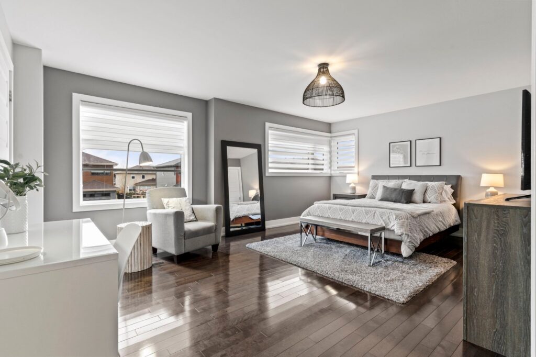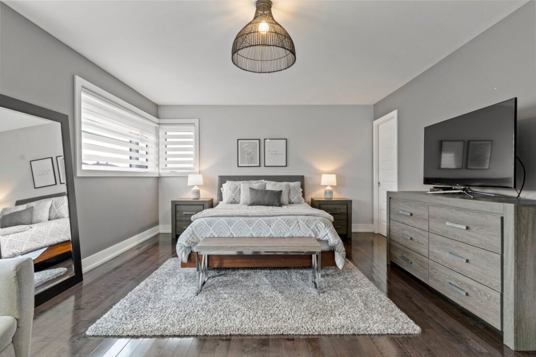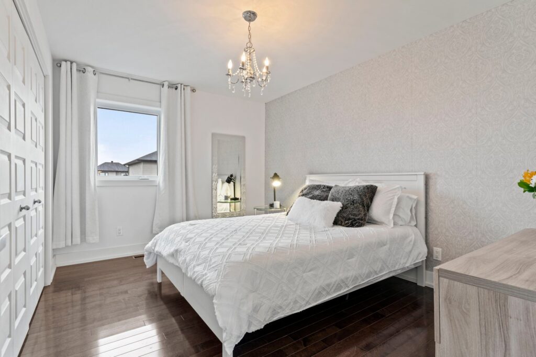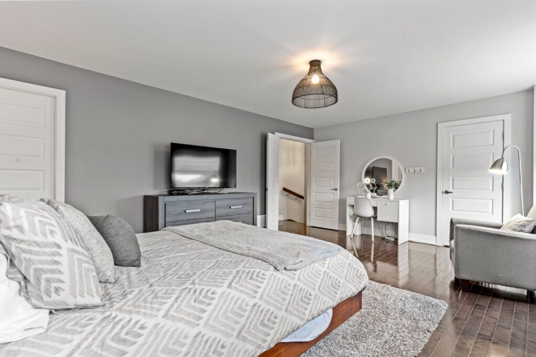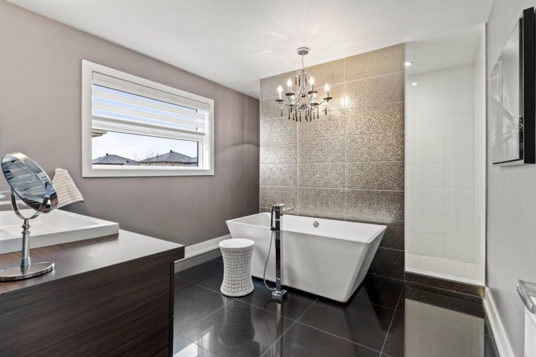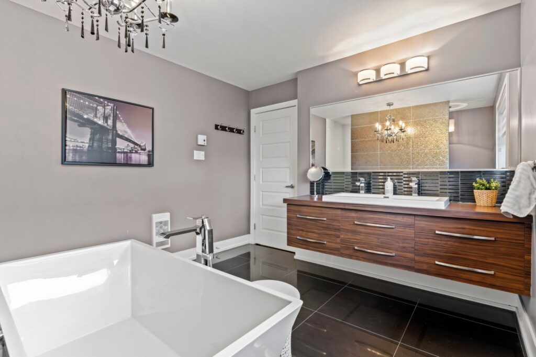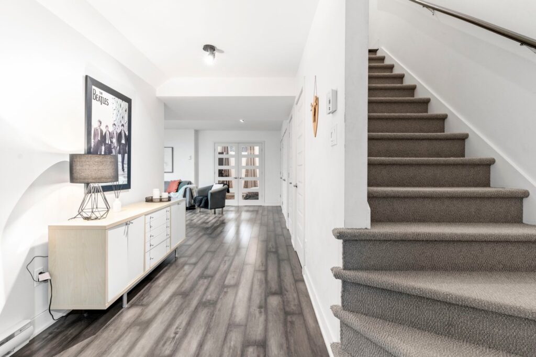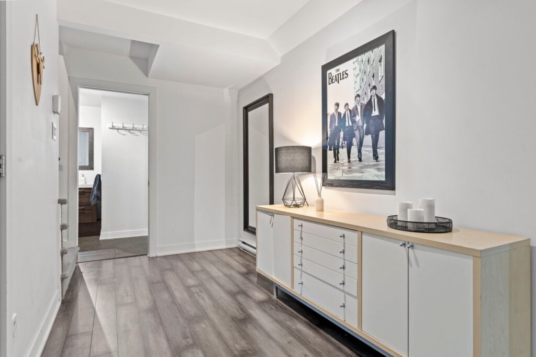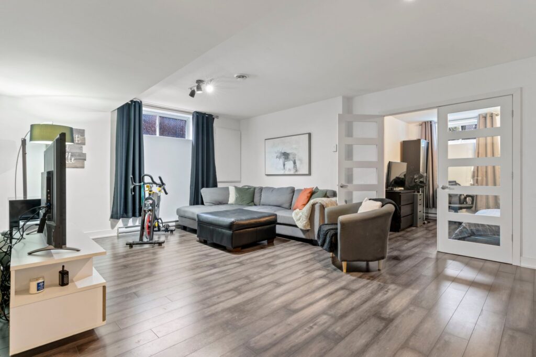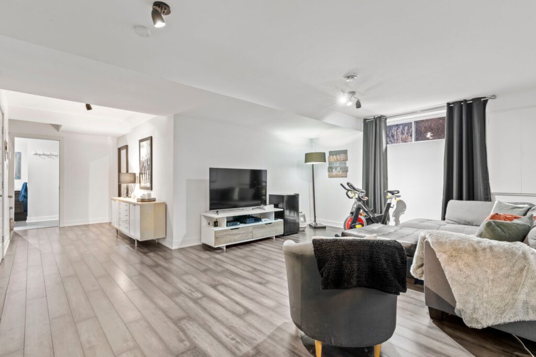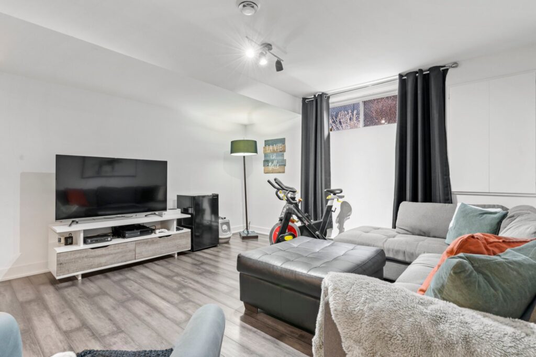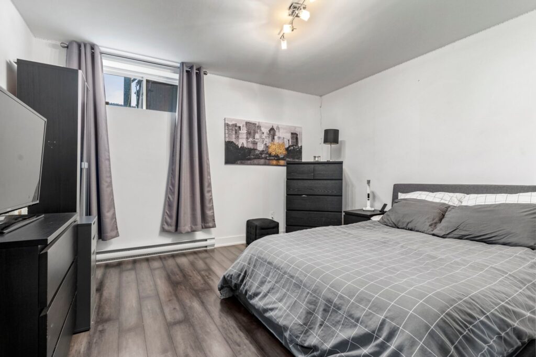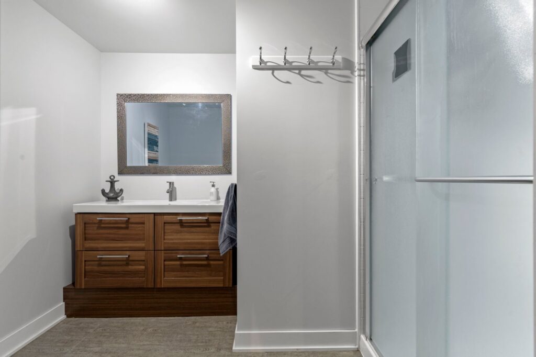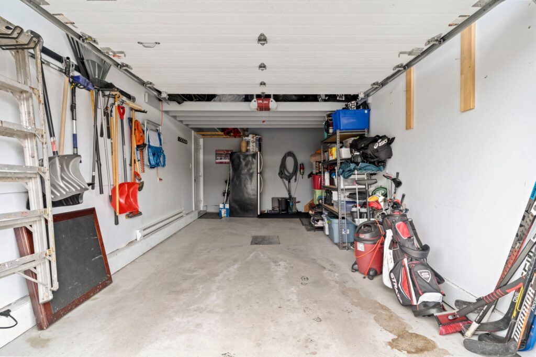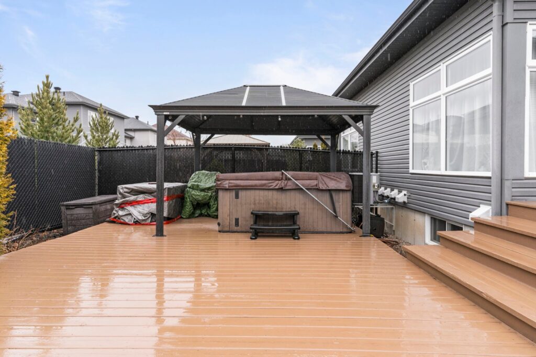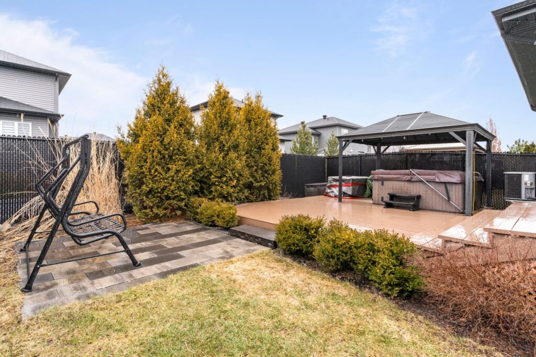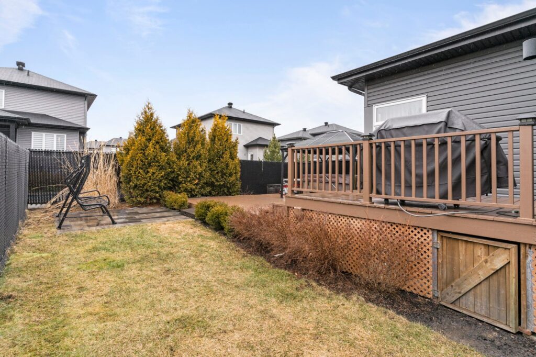This magnificent contemporary and refined semi-detached offers a practical attached garage, a kitchen with a huge central island and an open concept main floor. It offers 3 large bedrooms as well as 2 bathrooms and a powder room. Bright with large windows, it promises comfort and conviviality. Located in a family area close to amenities and major roads, it is ideal for those who love space, cooking and entertaining. A large wooden terrace with a spa under the Gazebo occupies part of the yard. Within walking distance of the neighborhood primary school. Contact us now to visit this gorgeous home!
Property details
| Type of building |
Semi-detached |
| Living area |
N/A |
| Land dimension |
100x37.5 F |
| Field's surface |
3806 PC |
| Building dimensions |
24x50 F |
| Zoning |
Residential |
| Year of construction |
2011 |
| Financial recovery |
No |
Description of rooms
| Level |
Rooms |
Fllors |
Details |
| 1st level/Ground floor |
Hallway |
Wood |
16.9x4.6 P |
| 1st level/Ground floor |
Living room |
Wood |
13.7x11.6 P |
| 1st level/Ground floor |
Kitchen |
Wood |
15.6x8.6 P |
| 1st level/Ground floor |
Dining room |
Wood |
14.6x14.3 P |
| 1st level/Ground floor |
Washroom |
Ceramic tiles |
4.9x4.9 P |
| + Show more |
| 2nd floor |
Primary bedroom |
Wood |
19.1x14.2 P |
| 2nd floor |
Bedroom |
Wood |
13.2x9.9 P |
| 2nd floor |
Bathroom |
Ceramic tiles |
12.7x10.1 P |
| Basement |
Family room |
Floating floor |
18.4x13.9 P |
| Basement |
Bedroom |
Floating floor |
10.5x12.8 P |
| Basement |
Bathroom |
Ceramic tiles |
7x10 P |
Characteristics
| Driveway |
Asphalt |
| Rental appliances |
Water heater |
| Heating system |
Air circulation |
| Water supply |
Municipality |
| Heating energy |
Natural gas |
| + Show more |
| Equipment available |
Central vacuum cleaner system installation |
| Equipment available |
Electric garage door |
| Equipment available |
Central heat pump |
| Foundation |
Poured concrete |
| Garage |
Attached |
| Garage |
Heated |
| Garage |
Single width |
| Pool |
Other |
| Proximity |
Highway |
| Proximity |
Park - green area |
| Proximity |
Bicycle path |
| Proximity |
Elementary school |
| Proximity |
High school |
| Proximity |
Public transport |
| Siding |
Aluminum |
| Siding |
Wood |
| Siding |
Brick |
| Siding |
Concrete stone |
| Bathroom / Washroom |
Separate shower |
| Basement |
6 feet and over |
| Basement |
Finished basement |
| Parking (total) |
Outdoor |
| Parking (total) |
Garage |
| Sewage system |
Municipal sewer |
| Landscaping |
Fenced |
| Landscaping |
Landscape |
| Roofing |
Asphalt shingles |
| Zoning |
Residential |
Addendum
Welcome to this charming semi-detached house, built in 2011, located in Candiac. This property offers a modern and luxurious style, perfectly suited to a comfortable and elegant lifestyle.
The main floor offers a bright and airy living space due to its large windows. The modern kitchen, equipped with a very large island, is the central point. It opens onto the dining room and living room, creating an ideal space for entertaining family and friends.
On the second floor, you will find two spacious bedrooms, including an impressive master bedroom measuring 19 feet by 14 offering ample space for your comfort and even room for an office. A luxurious bathroom adds a touch of elegance with its gold ceramic finish, creating a zen atmosphere and refinement, perfect for relaxation.
The finished basement includes a second bathroom, an additional bedroom and a multi-purpose family room, providing additional space for working or entertaining.
The outdoor courtyard offers a large wooden terrace repainted in 2023 (invoice available), ideal for family barbecues and evenings with friends. A spa nestled under an elegant gazebo invites you to relax and enjoy moments of tranquility.
Within walking distance of the neighborhood school. Close to major roads as well as grocery stores, pharmacies and restaurants.
This house in Candiac offers an exceptional living environment, combining comfort, elegance and functionality. Don’t miss the opportunity to make this house your next home. Contact us today to schedule a visit!
































































