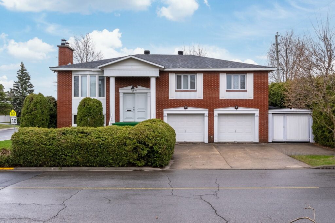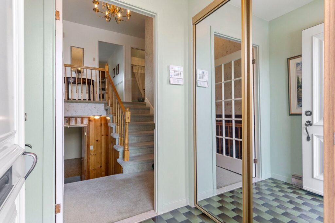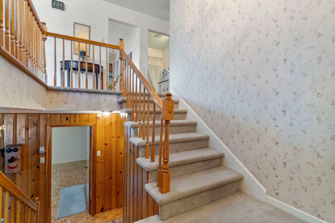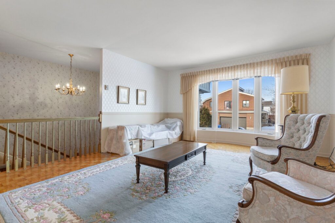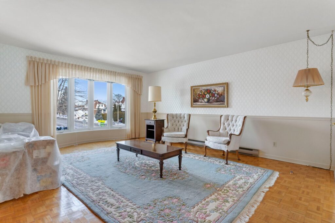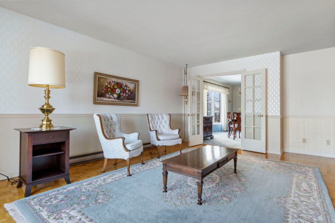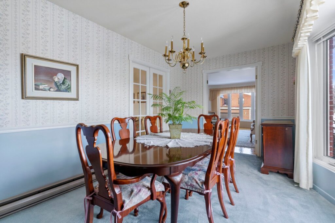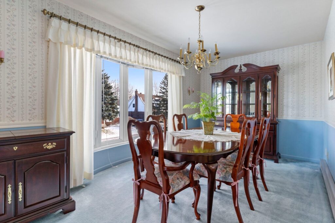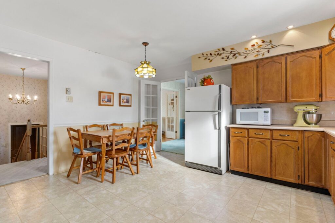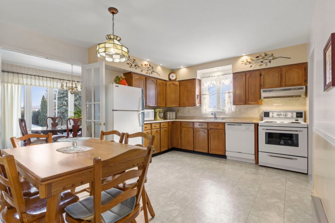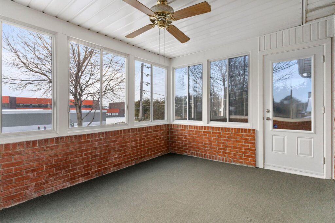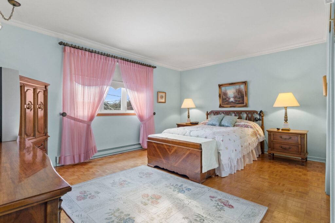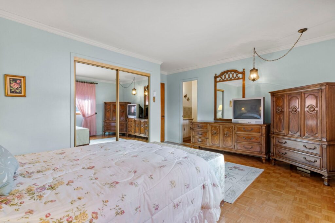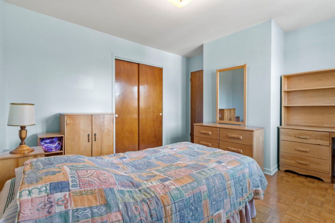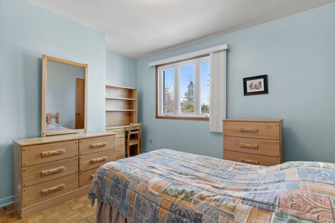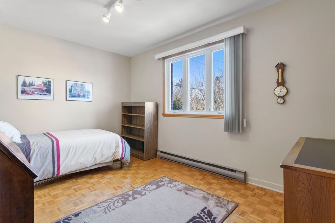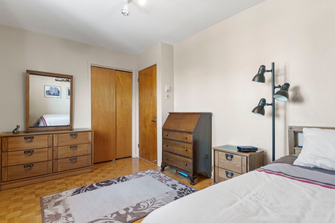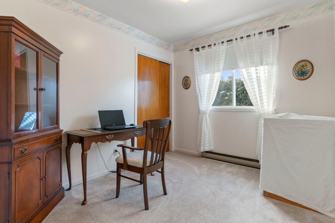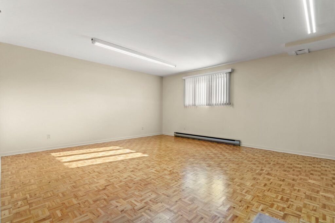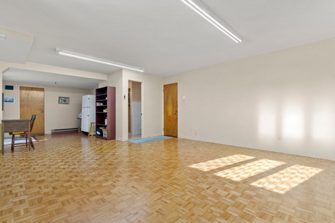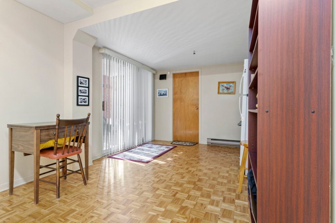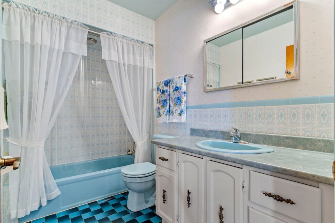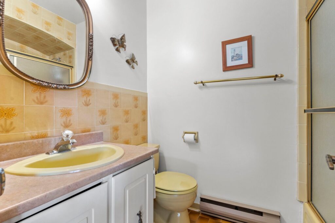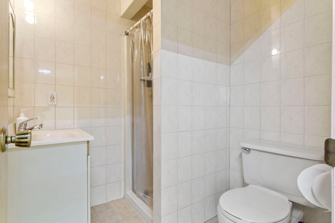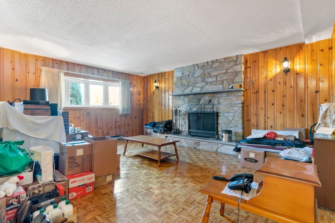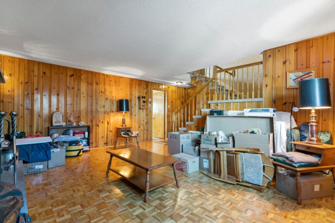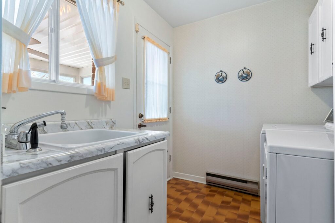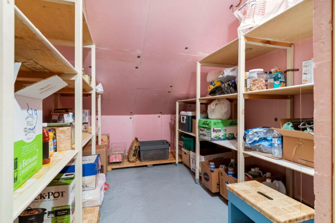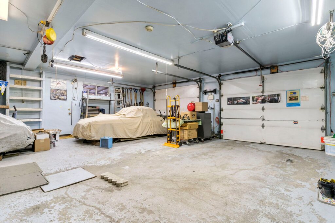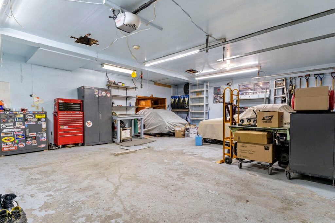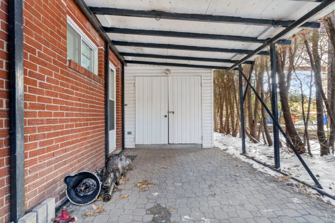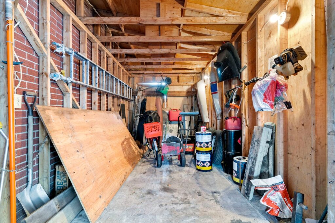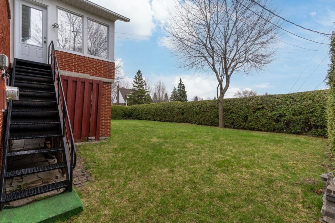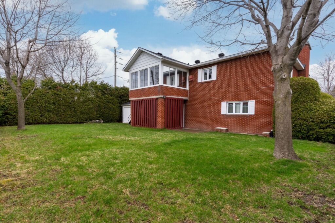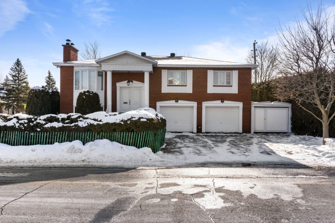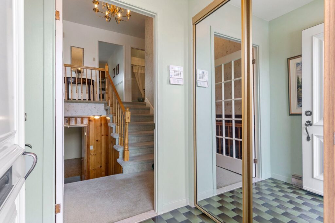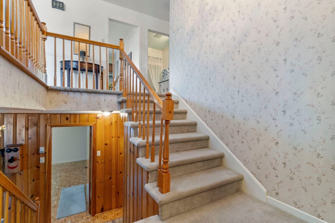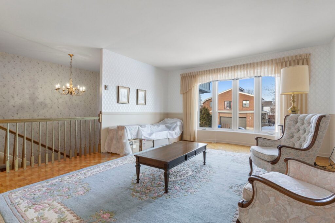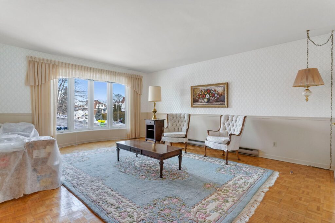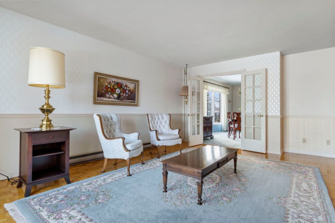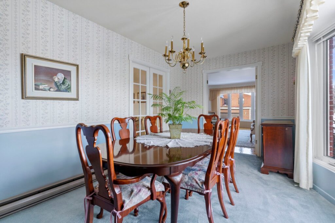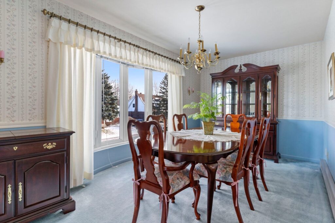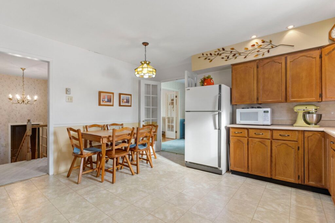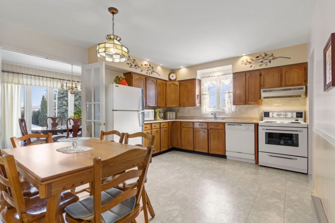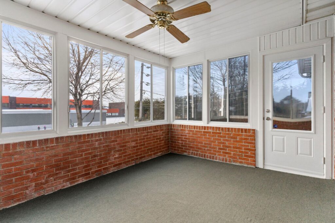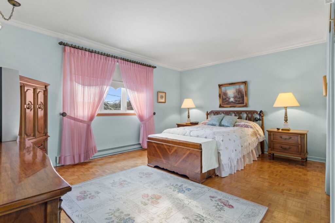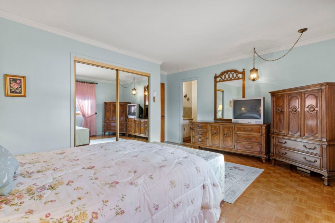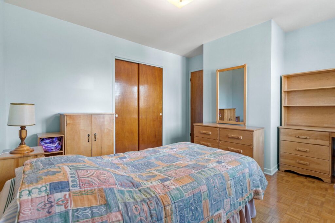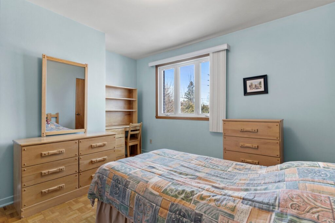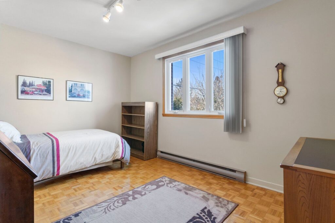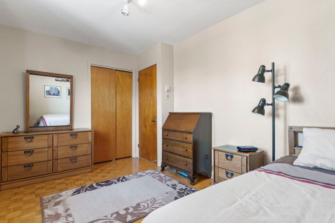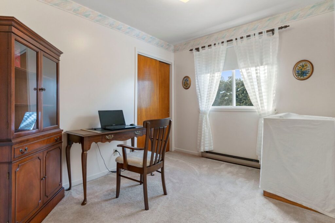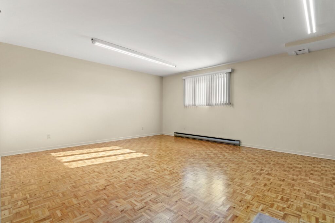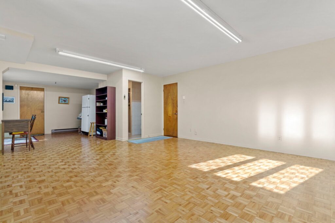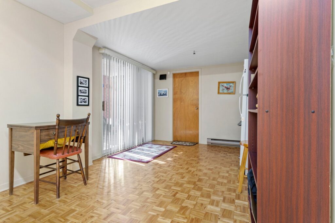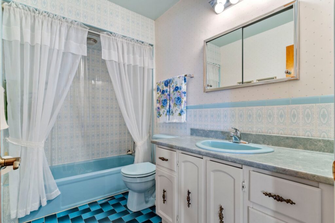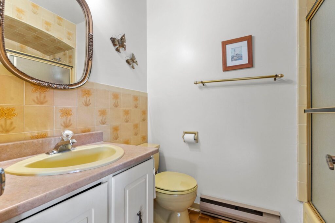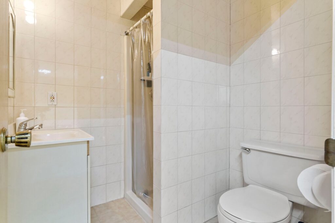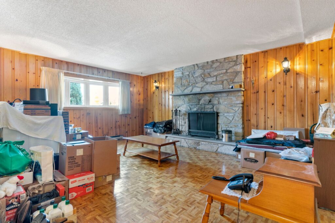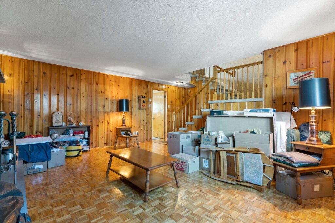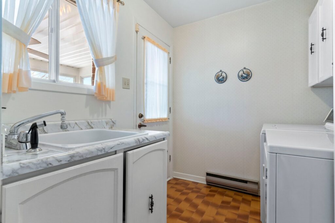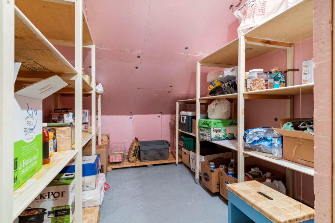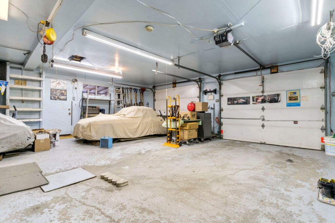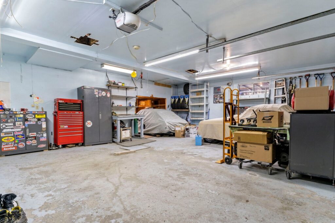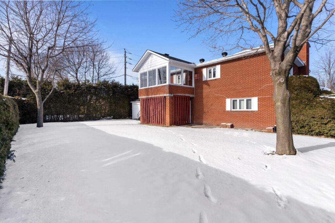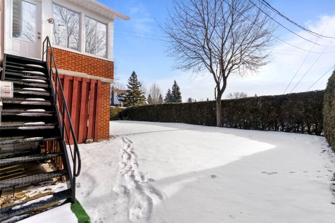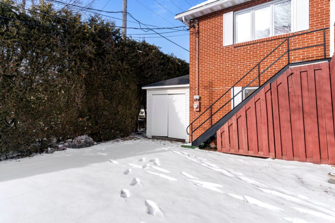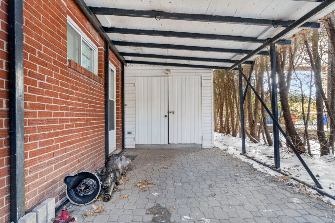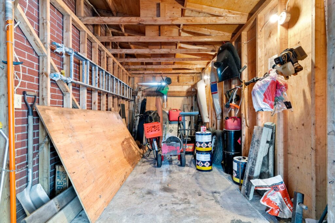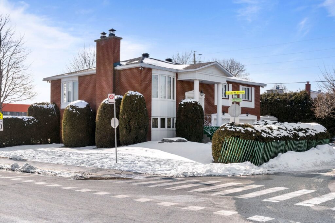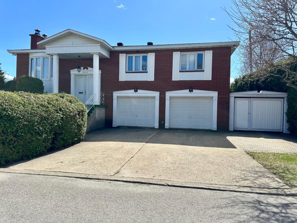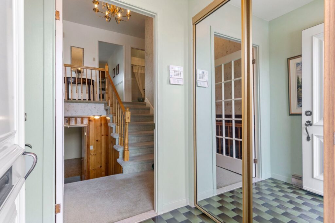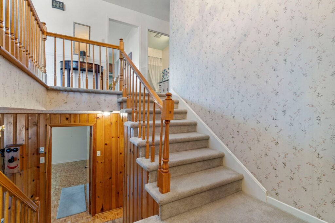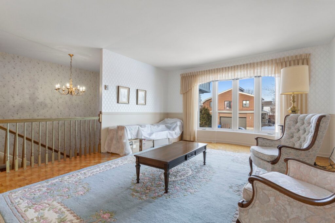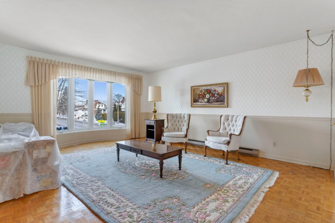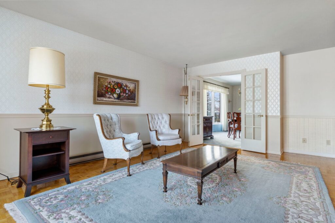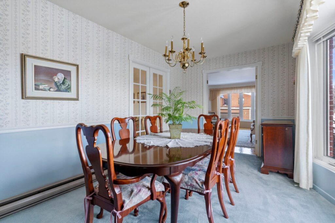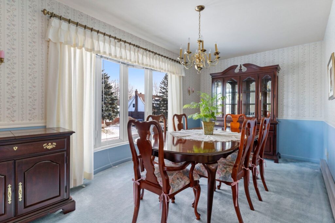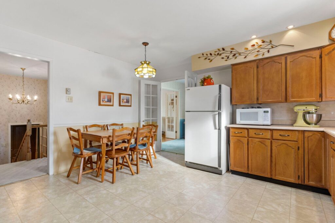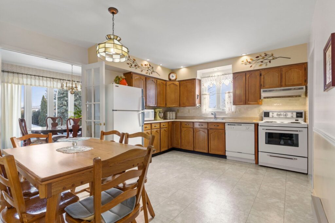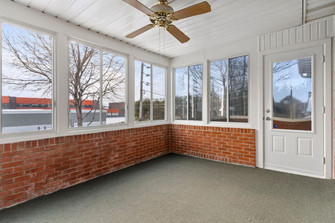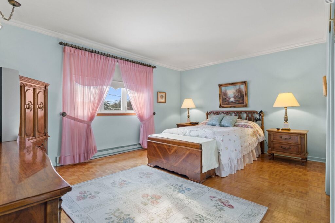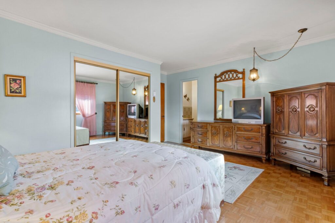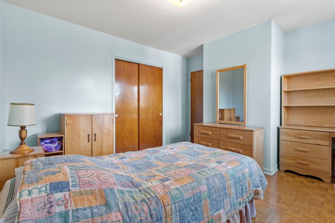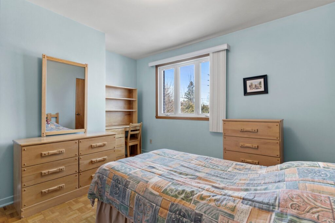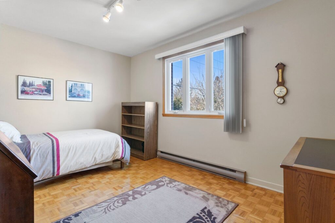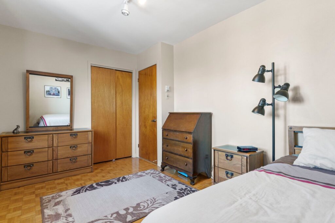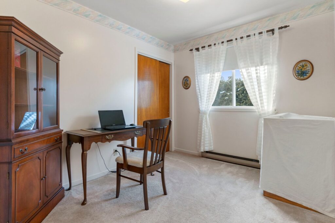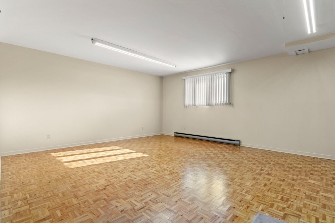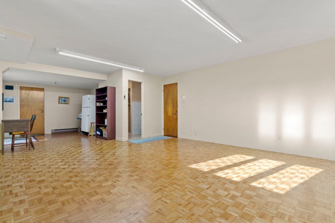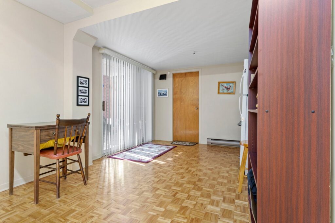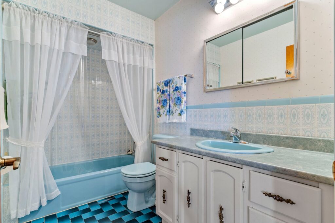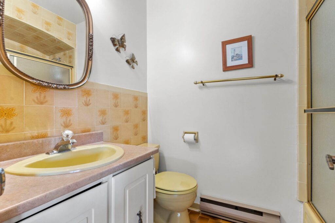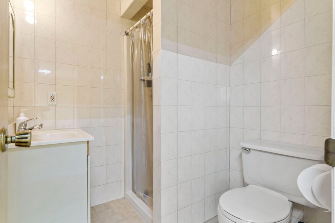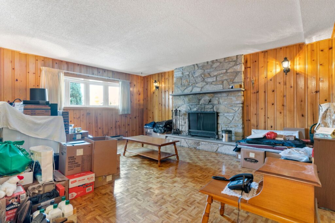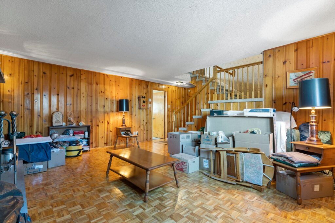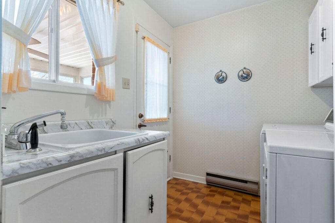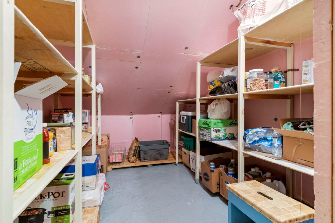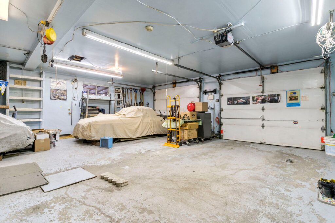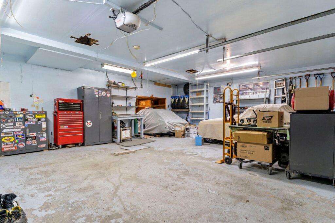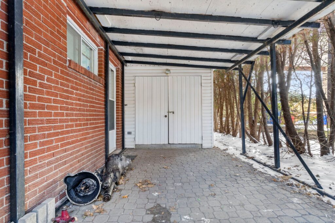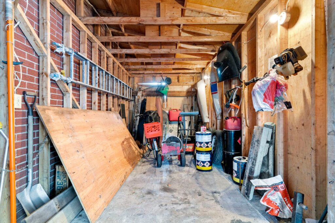- 5
- 0
- 3
- N/A
Large property located in a highly sought-after area of Brossard. This home, with its 5 bedrooms and 3 full bathrooms, offers generous space for your family. The integrated double garage, as well as the carport, ensures easy and friendly parking. Enjoy moments of relaxation in the solarium with new windows changed in 2015. Large family room with a beautiful wood fireplace and a beautiful large dining room with French doors. Within walking distance of a secondary and primary school, this property is ideal for a family. Contact us now for a visit!
Property details
| Type of building | Detached |
| Living area | N/A |
| Land dimension | 71x100 F |
| Field's surface | 7414 PC |
| Building dimensions | 34x50 F |
| Zoning | Residential |
| Year of construction | 1975 |
| Financial recovery | No |
Description of rooms
| Level | Rooms | Fllors | Details |
|---|---|---|---|
| 1st level/Ground floor | Hallway | Ceramic tiles | 5x4.4 P |
| 1st level/Ground floor | Hallway | 3.8x7.2 P | |
| 1st level/Ground floor | Living room | Parquetry | 14.10x18.7 P |
| 1st level/Ground floor | Dinette | Other | 11.7x5 P |
| 1st level/Ground floor | Kitchen | Other | 9.4x11.8 P |
| + Show more | |||
| 1st level/Ground floor | Dining room | 15.9x8.9 P | |
| 1st level/Ground floor | Solarium/Sunroom | Carpet | 12.7x10.3 P |
| 1st level/Ground floor | Bathroom | Ceramic tiles | 9x5.4 P |
| 1st level/Ground floor | Laundry room | Ceramic tiles | 10.8x6.8 P |
| 1st level/Ground floor | Primary bedroom | Parquetry | 14.5x17 P |
| 1st level/Ground floor | Bathroom | Ceramic tiles | 4.9x7.3 P |
| 1st level/Ground floor | Bedroom | Parquetry | 13.5x9.3 P |
| 1st level/Ground floor | Bedroom | Carpet | 9x10.10 P |
| 1st level/Ground floor | Bedroom | Parquetry | 11.8x12.1 P |
| 1st level/Ground floor | Bathroom | Ceramic tiles | 9x5.4 P |
| Garden level | Family room | Parquetry | 17.6x13.7 P |
| Garden level | Bedroom | Parquetry | 15.6x30.2 P |
| Garden level | Bathroom | Ceramic tiles | 5.8x5.6 P |
| Basement | Storage | 8.3x6.7 P | |
| Basement | Cellar / Cold room | 10.1x8.3 P | |
Characteristics
| Driveway | Concrete |
| Heating system | Electric baseboard units |
| Water supply | Municipality |
| Water supply | With water meter |
| Heating energy | Electricity |
| + Show more | |
| Equipment available | Alarm system |
| Windows | PVC |
| Foundation | Poured concrete |
| Garage | Double width or more |
| Distinctive features | Street corner |
| Proximity | Highway |
| Proximity | Daycare centre |
| Proximity | Park - green area |
| Proximity | Bicycle path |
| Proximity | Elementary school |
| Proximity | High school |
| Proximity | Public transport |
| Siding | Brick |
| Bathroom / Washroom | Separate shower |
| Basement | 6 feet and over |
| Basement | Finished basement |
| Parking (total) | Outdoor |
| Parking (total) | Garage |
| Sewage system | Municipal sewer |
| Landscaping | Land / Yard lined with hedges |
| Landscaping | Landscape |
| Window type | Crank handle |
| Roofing | Asphalt shingles |
| Zoning | Residential |
Calculateurs
$
%
ans
%
$
$
