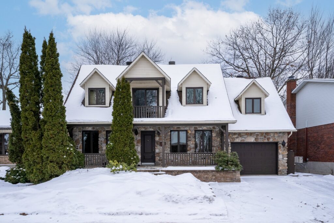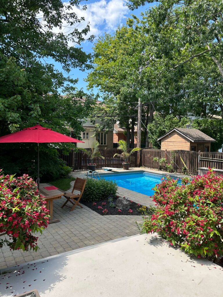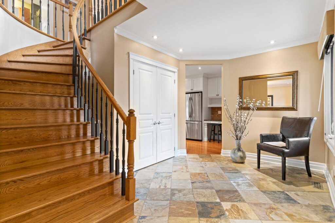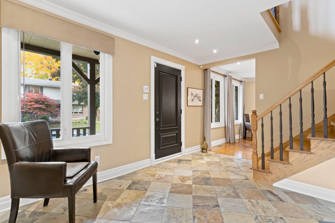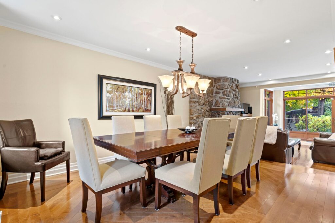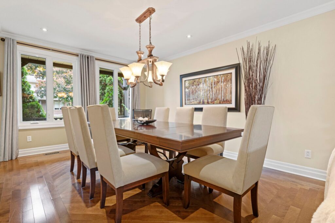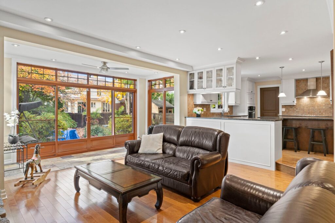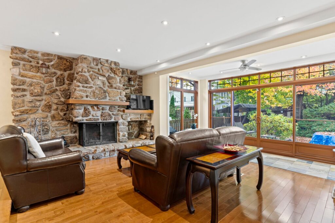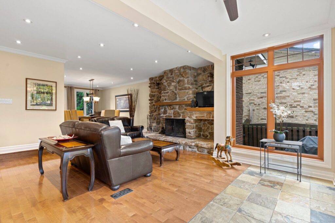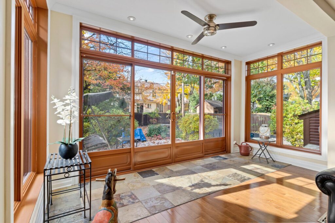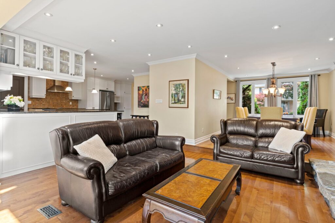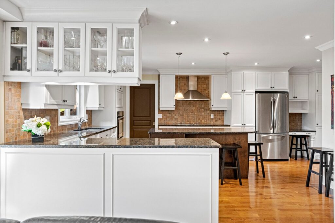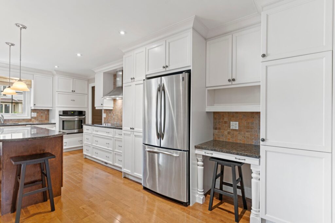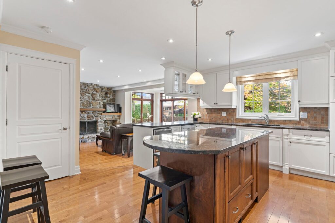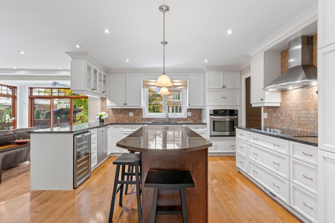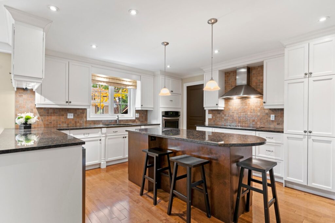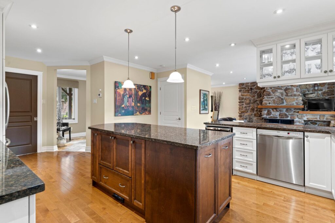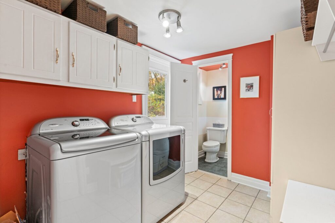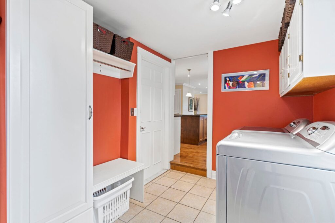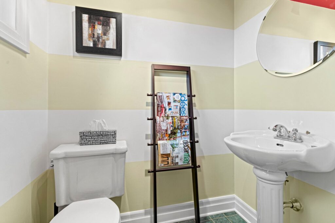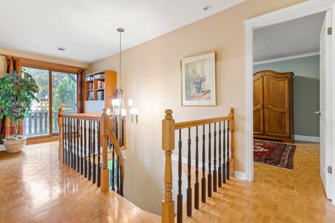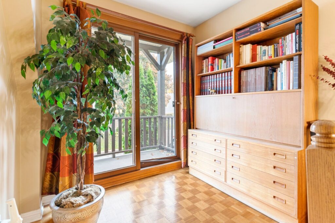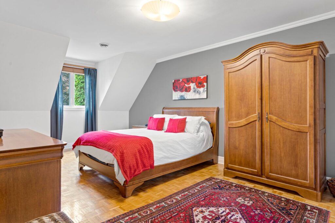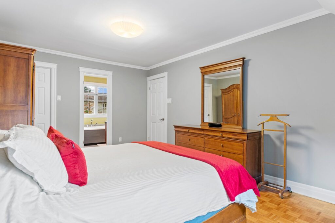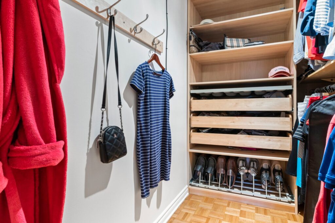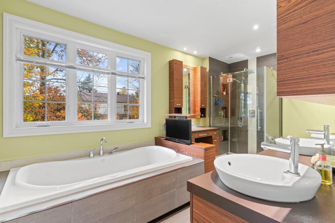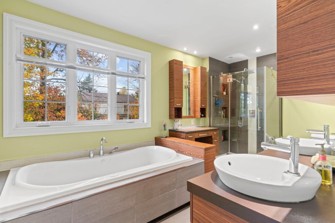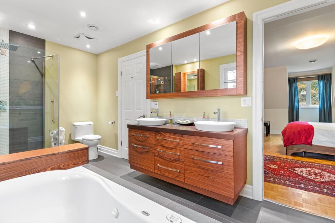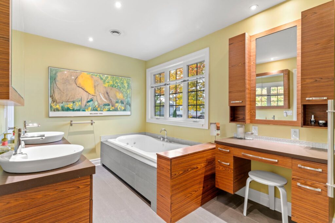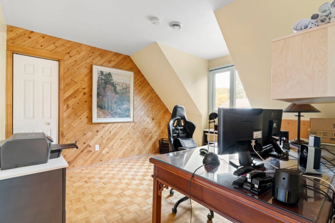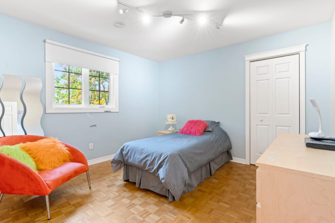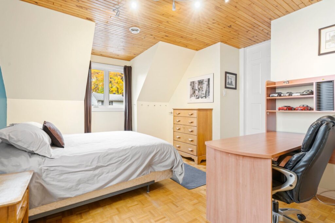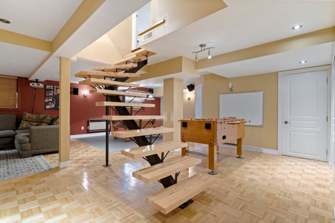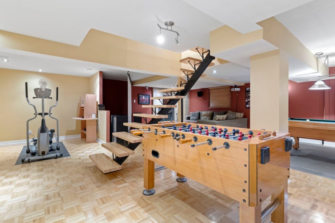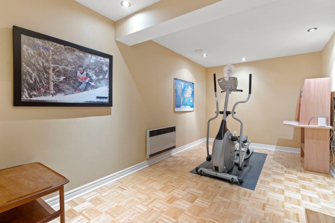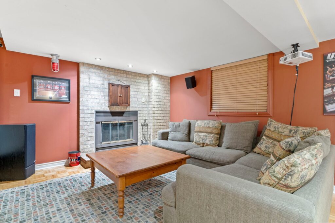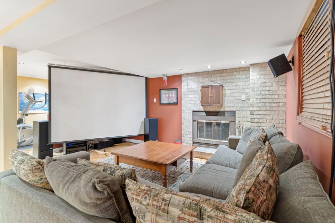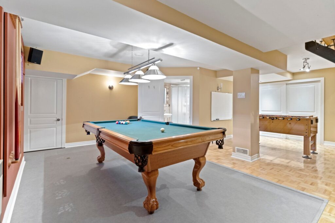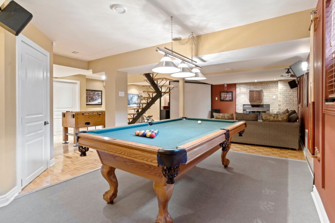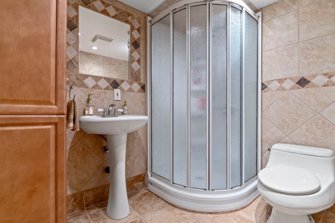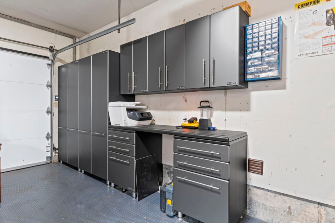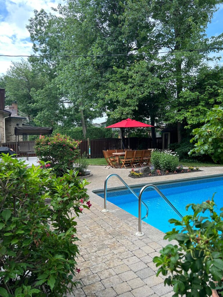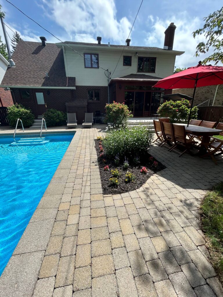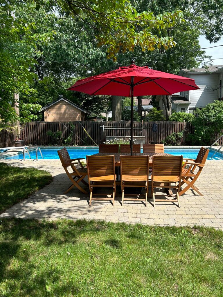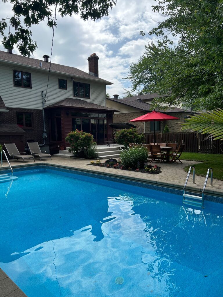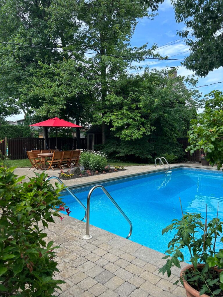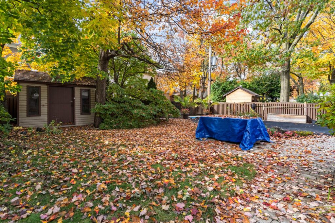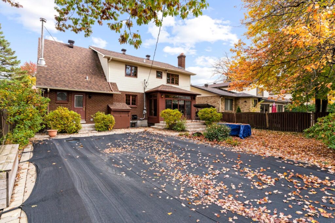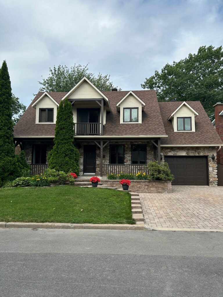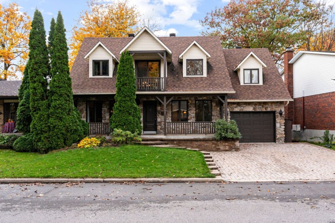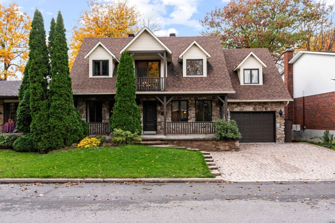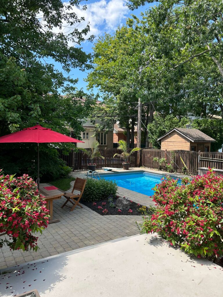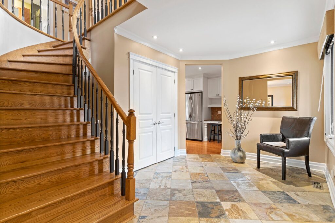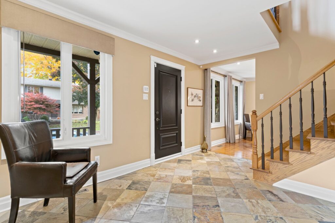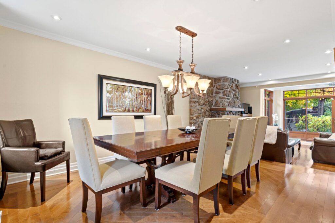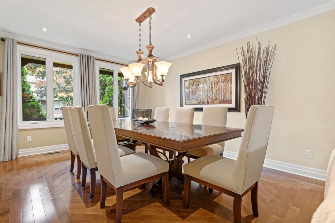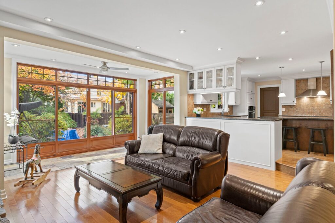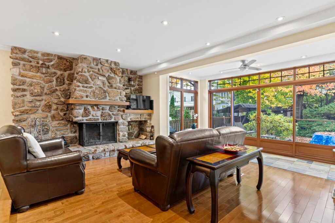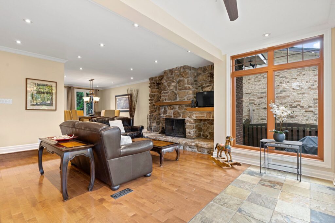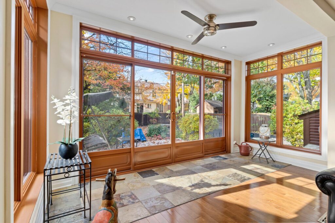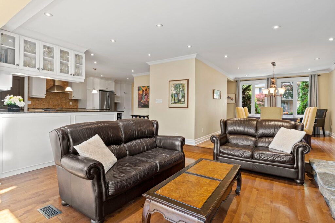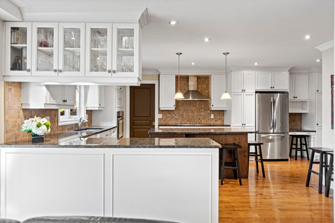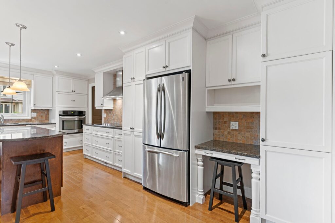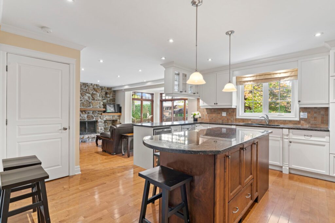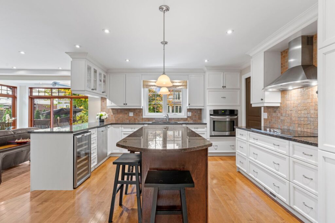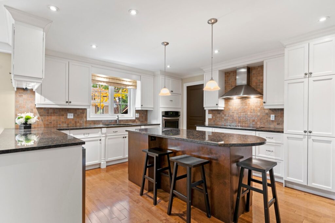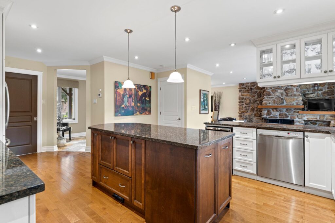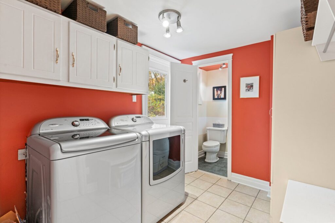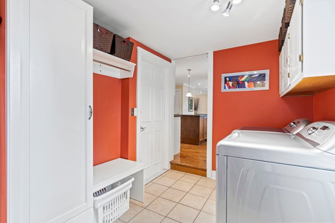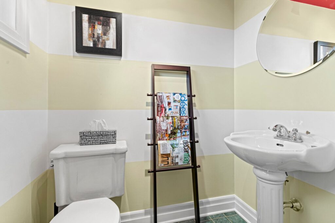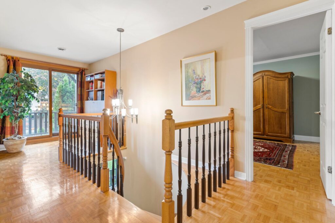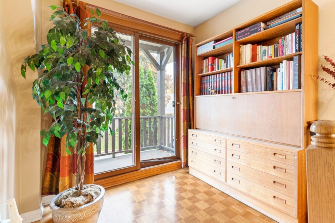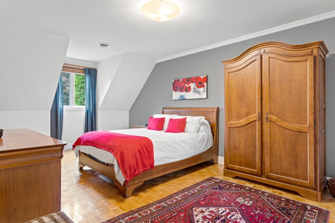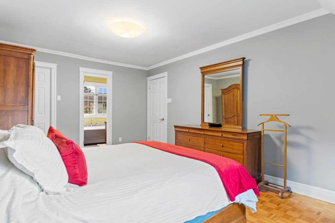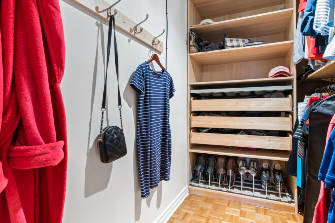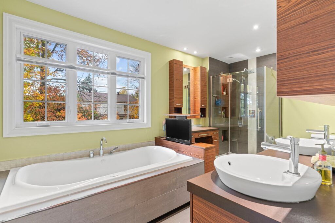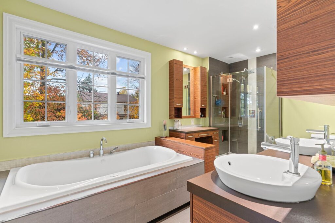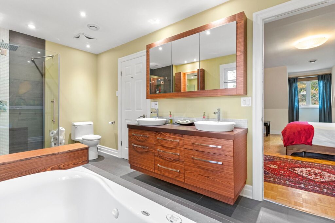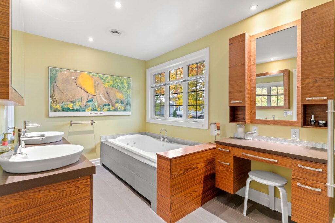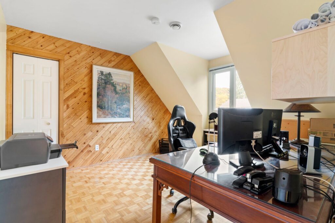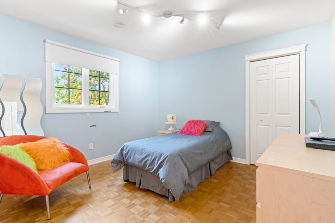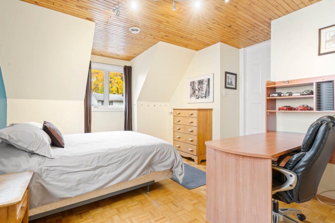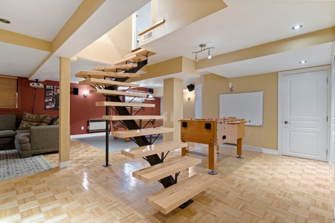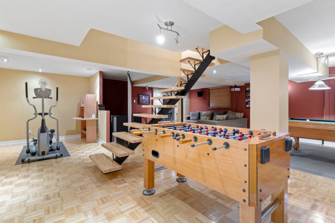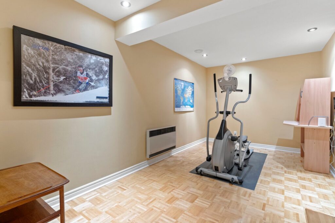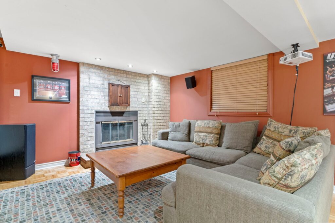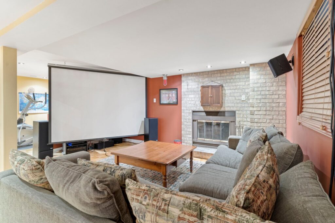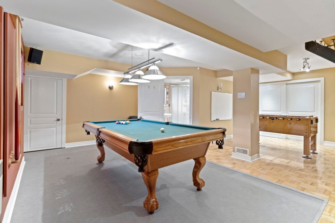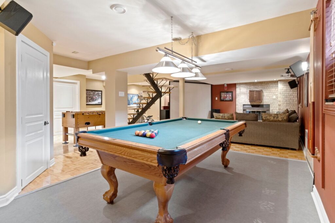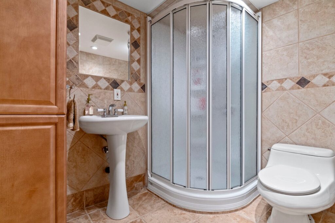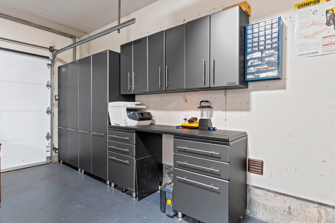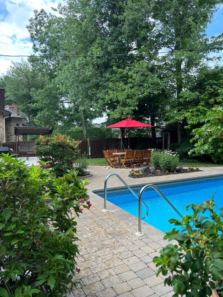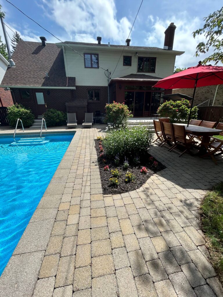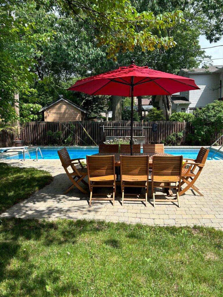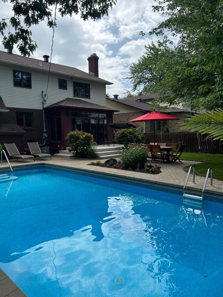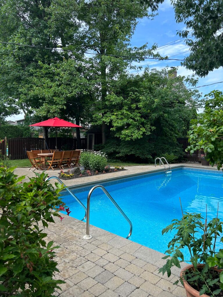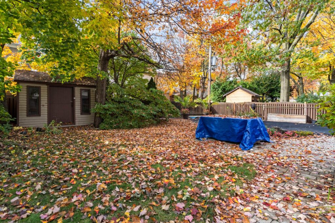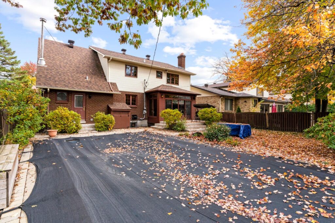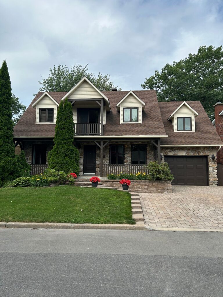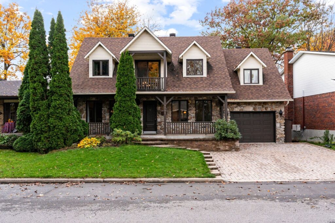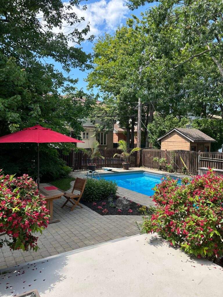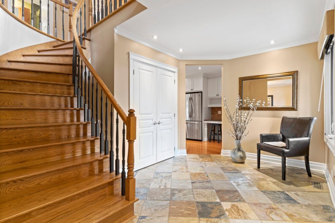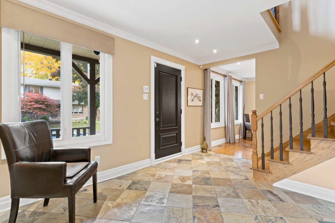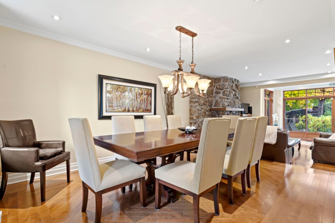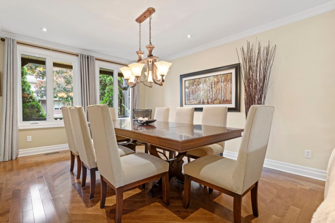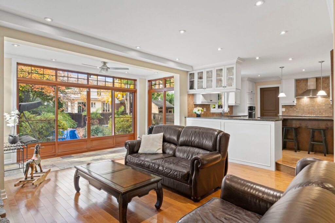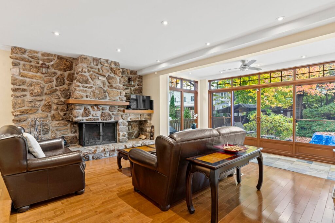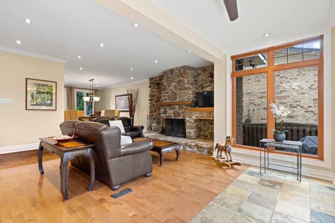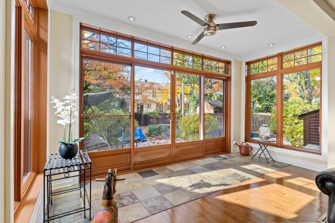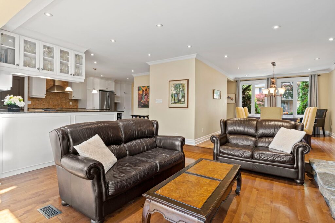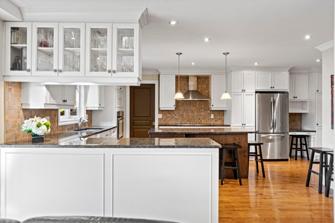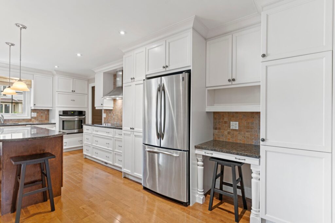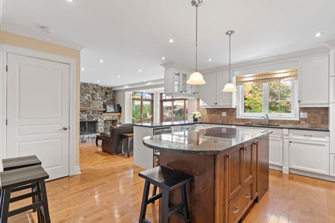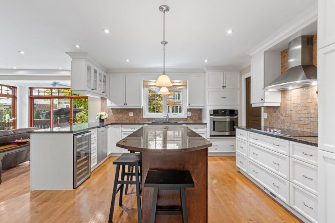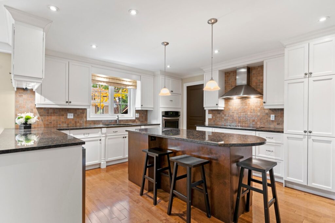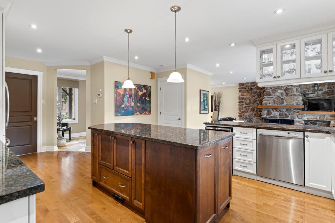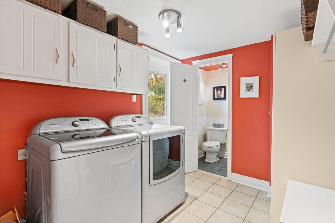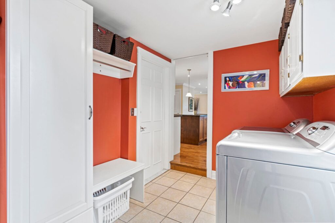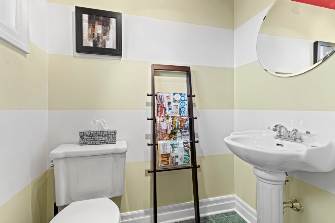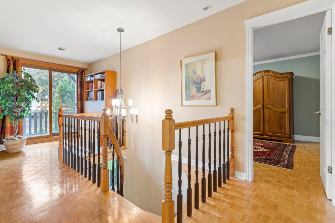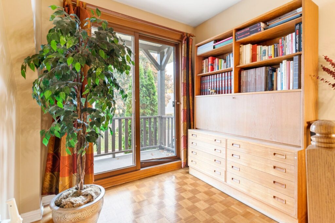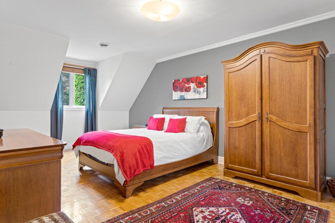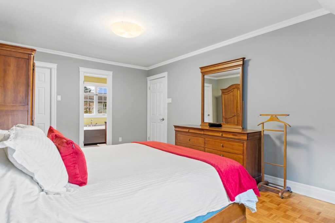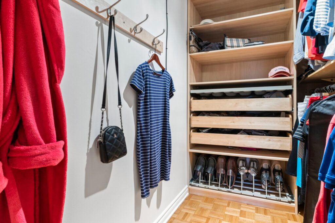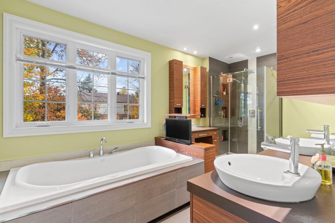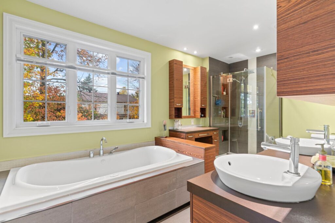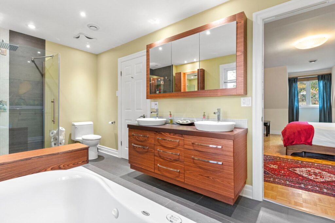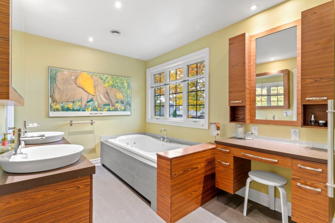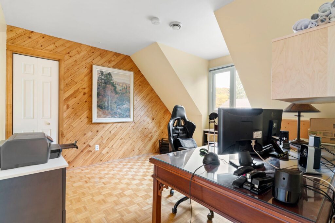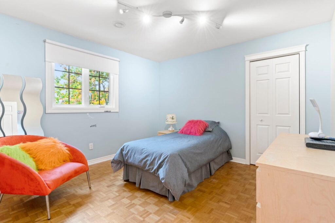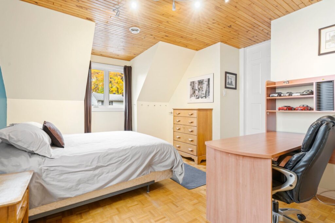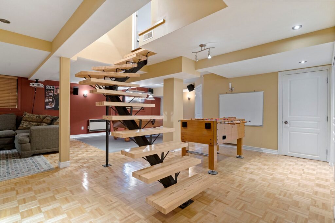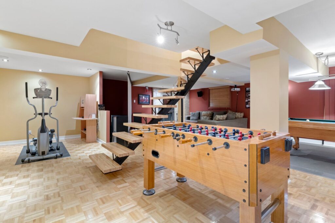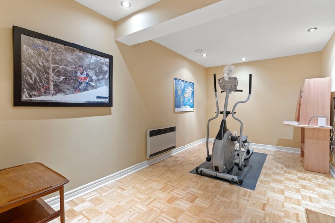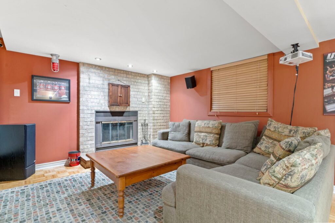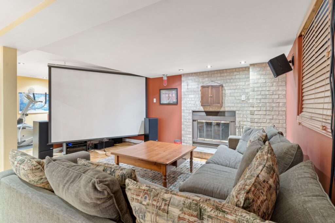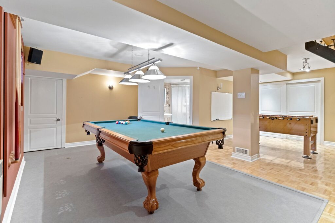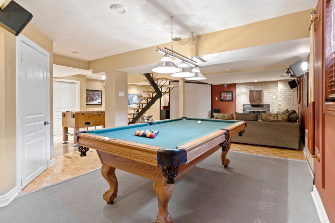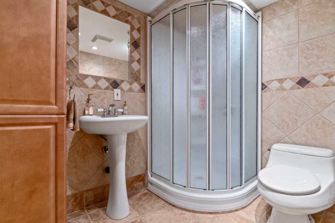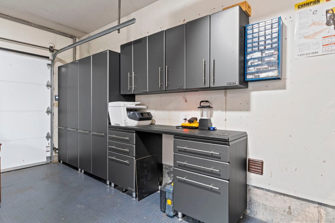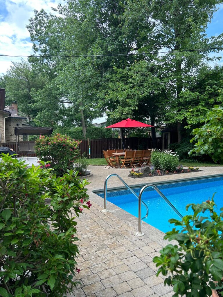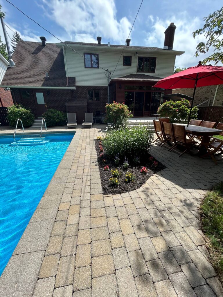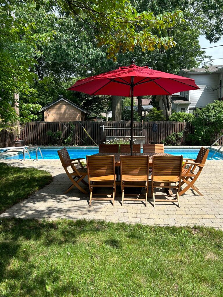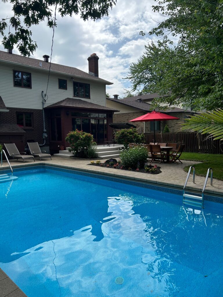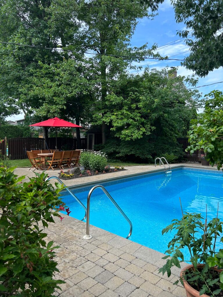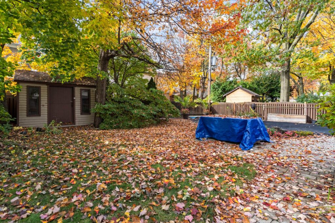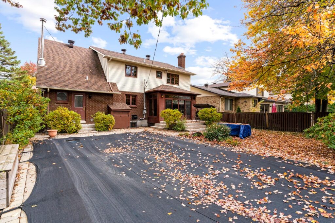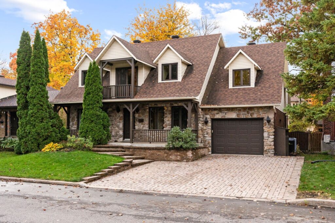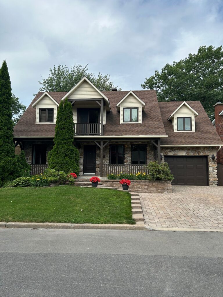This magnificent, extremely well-located Canadian house will clearly have everything to please you. The first floor has been completely redesigned and renovated to meet your needs. A beautiful and large stone fireplace is located in the center of the open area. This property offers you 4 large bedrooms upstairs with a full bathroom and a mezzanine for an office space with balcony. A beautiful suspended oak staircase leads you to the basement where you will find a family room, games room and a full bathroom. The courtyard of this property is breathtaking with its beautiful heated and salted in-ground swimming pool. A must see !
Property details
| Type of building |
Detached |
| Living area |
N/A |
| Land dimension |
104x53 F |
| Field's surface |
5709 PC |
| Building dimensions |
46x35 F |
| Zoning |
Residential |
| Year of construction |
1981 |
| Financial recovery |
No |
Description of rooms
| Level |
Rooms |
Fllors |
Details |
| 1st level/Ground floor |
Hallway |
Slate |
13x8.6 P |
| 1st level/Ground floor |
Family room |
Wood |
18.4x16.7 P |
| 1st level/Ground floor |
Kitchen |
Wood |
13.6x15 P |
| 1st level/Ground floor |
Dining room |
Wood |
11.2x14.9 P |
| 1st level/Ground floor |
Laundry room |
Ceramic tiles |
9x7.7 P |
| + Show more |
| 1st level/Ground floor |
Washroom |
Ceramic tiles |
6.4 P |
| 2nd floor |
Primary bedroom |
Parquetry |
11.6x18.3 P |
| 2nd floor |
Bedroom |
Parquetry |
11.3x12.2 P |
| 2nd floor |
Bedroom |
Parquetry |
11.2x14.6 P |
| 2nd floor |
Bedroom |
Parquetry |
11.7x11.3 P |
| 2nd floor |
Mezzanine |
Parquetry |
7.6x6.8 P |
| 2nd floor |
Bathroom |
Ceramic tiles |
14.3x8 P |
| Basement |
Family room |
Parquetry |
14.4x16.5 P |
| Basement |
Playroom |
Tiles |
12x14.9 P |
| Basement |
Playroom |
Parquetry |
9.7x9.3 P |
| Basement |
Other |
Parquetry |
8x10.9 P |
| Basement |
Walk-in closet |
Parquetry |
6x7.8 P |
| Basement |
Bathroom |
Ceramic tiles |
5.7x7.2 P |
Characteristics
| Driveway |
Double width or more |
| Driveway |
Plain paving stone |
| Cupboard |
Wood |
| Heating system |
Air circulation |
| Water supply |
Municipality |
| + Show more |
| Heating energy |
Bi-energy |
| Heating energy |
Electricity |
| Heating energy |
Heating oil |
| Equipment available |
Central vacuum cleaner system installation |
| Equipment available |
Central air conditioning |
| Equipment available |
Electric garage door |
| Equipment available |
Alarm system |
| Foundation |
Poured concrete |
| Hearth stove |
Wood fireplace |
| Garage |
Attached |
| Garage |
Heated |
| Garage |
Single width |
| Pool |
Heated |
| Pool |
Inground |
| Proximity |
Highway |
| Proximity |
Daycare centre |
| Proximity |
Park - green area |
| Proximity |
Bicycle path |
| Proximity |
Elementary school |
| Proximity |
Réseau Express Métropolitain (REM) |
| Proximity |
High school |
| Proximity |
Public transport |
| Siding |
Aluminum |
| Siding |
Brick |
| Siding |
Stone |
| Bathroom / Washroom |
Adjoining to the master bedroom |
| Bathroom / Washroom |
Whirlpool bath-tub |
| Bathroom / Washroom |
Separate shower |
| Basement |
6 feet and over |
| Basement |
Finished basement |
| Parking (total) |
Outdoor |
| Parking (total) |
Garage |
| Sewage system |
Municipal sewer |
| Landscaping |
Fenced |
| Window type |
Sliding |
| Window type |
Crank handle |
| Roofing |
Asphalt shingles |
| Zoning |
Residential |
Addendum
Welcome to your future home, located at 8180 rue Renard in Brossard. This magnificent Canadian home renovated over the years and meticulously maintained is ready to welcome a new family to create precious memories.
Upon entering this residence, you will immediately be charmed by a large entrance hall decorated with a beautiful staircase. This house exudes an elegance and warmth that will envelop you from the first step.
The first floor has been carefully redesigned to meet all your needs. You will discover a fully designed and renovated kitchen, ready to delight cooking enthusiasts. A large dining room will allow you to receive your guests in a welcoming setting. The family room is the warm heart of the house, featuring a magnificent brick fireplace that will bring comfort and conviviality during the winter months. Additionally, a bright extension with beautiful windows floods the room with natural light, creating an ideal space to relax. A laundry room and a bathroom complete this level for your daily comfort.
On the second floor, you will find four magnificent bedrooms, each providing a personal and intimate space for your family members. The bathroom has been completely renovated, with exotic wood cabinets, a whirlpool tub for ultimate relaxation, and even a retractable built-in TV for your entertainment. A remarkable feature of this house is the mezzanine which can be used as a private office with a small balcony for moments of outdoor reflection.
The basement has been furnished for enjoyment and entertainment. A large family room is ideal for family movie nights or gatherings with friends. Additionally, a full bathroom with shower adds an extra level of convenience to this exceptional abode.
As you exit out the back, you will discover a true outdoor paradise. A very large heated and salty swimming pool awaits you for refreshing and fun summer days. Imagine yourself relaxing by the pool, sipping a cold drink and enjoying every moment.
This house in Brossard is much more than just a house, it is a place where warmth, comfort and sophistication meet to create a dream residence. Don’t miss the opportunity to call this house your home.
Contact us today to schedule a tour and experience all it has to offer. She is ready to welcome you with open arms.
For more information and to schedule a visit, contact us now. Your future home awaits you at 8180 rue Renard in Brossard.call this house your home. Contact us today to schedule a tour and experience all it has to offer.
For more information and to schedule a visit, contact us now. Your future home awaits you at 8180 rue Renard in Brossard.
