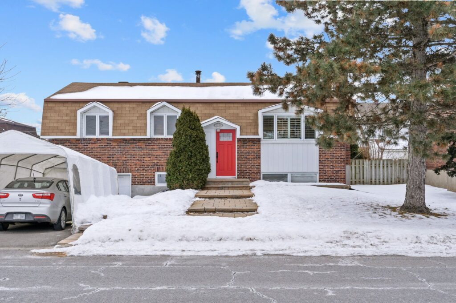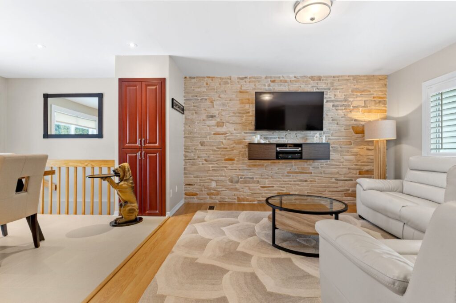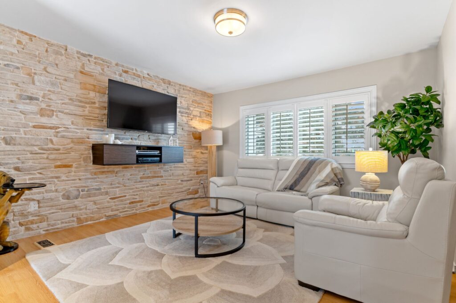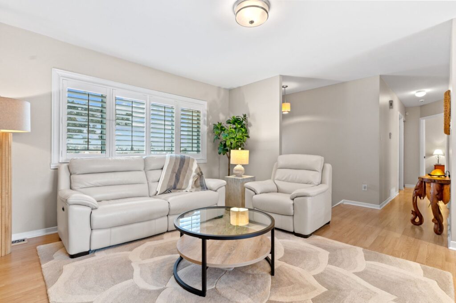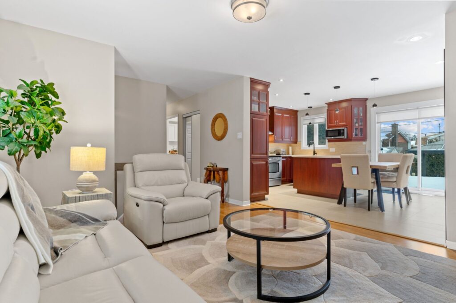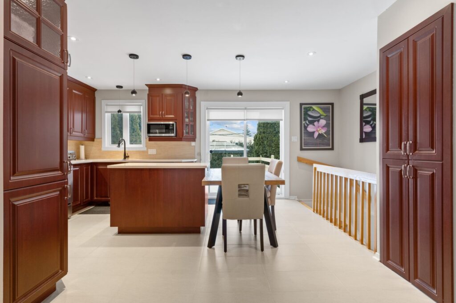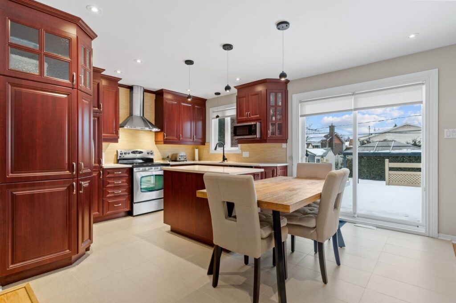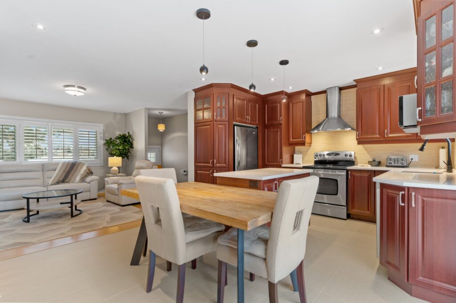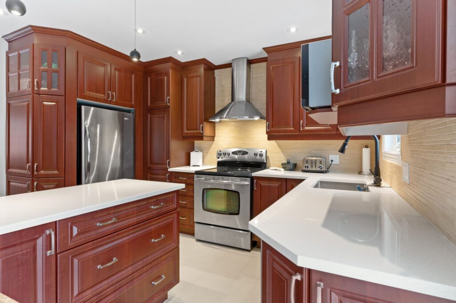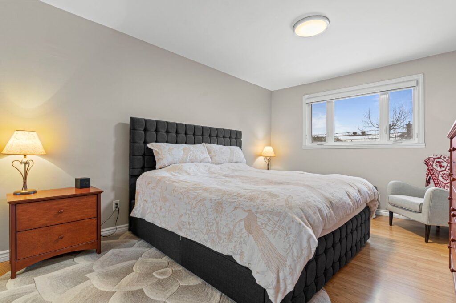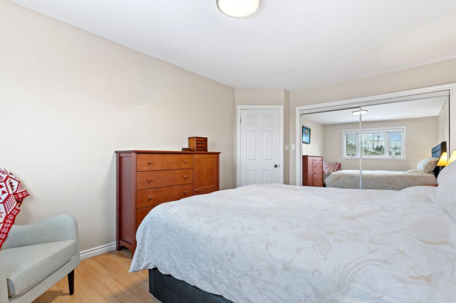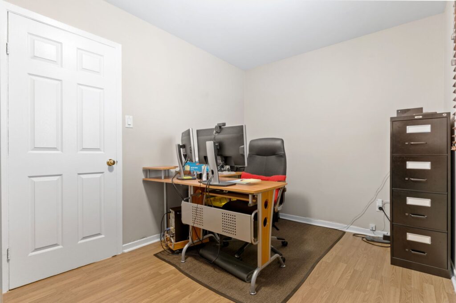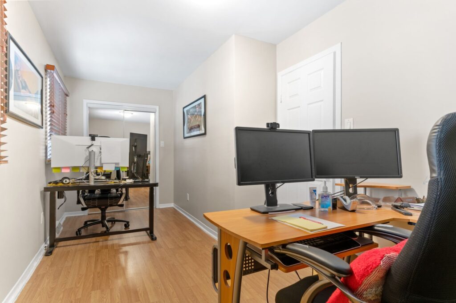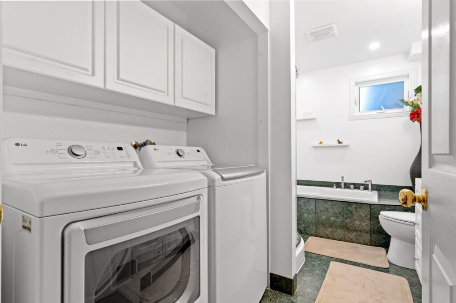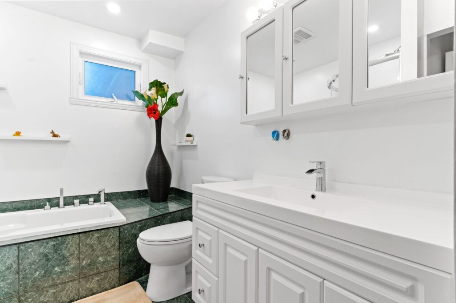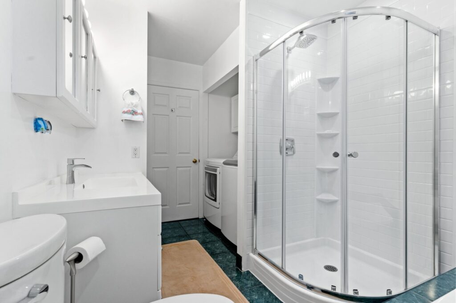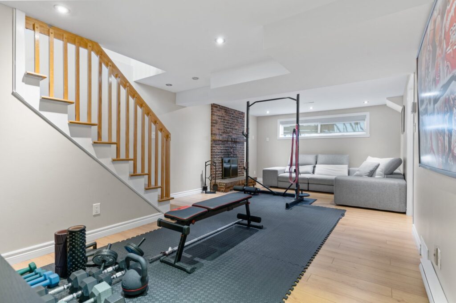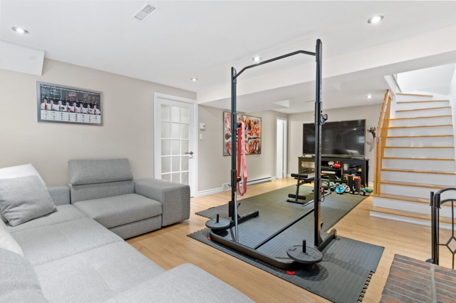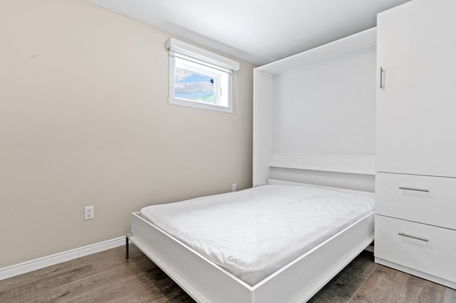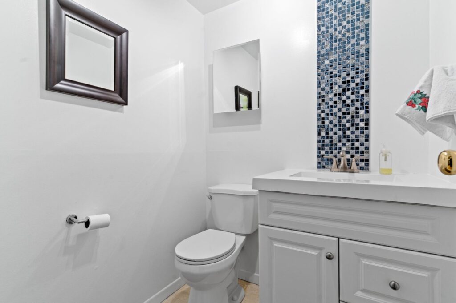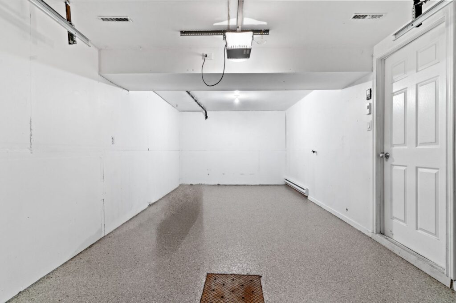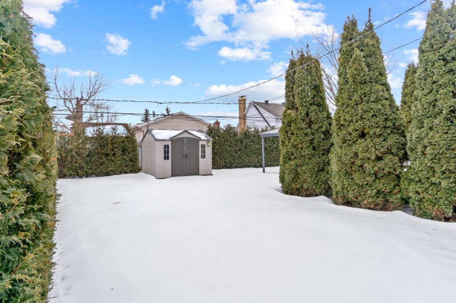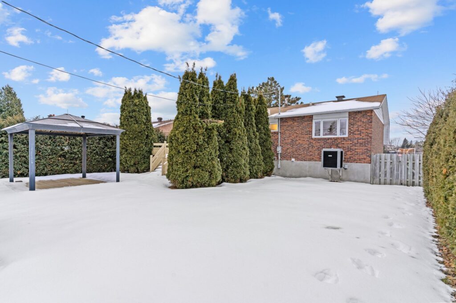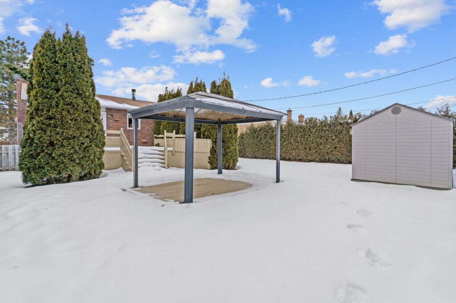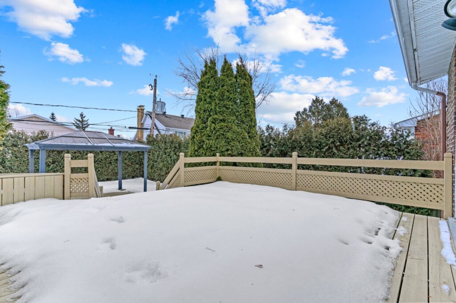Magnificent single-storey house, located in a sought-after area of Brossard facing Parc Trahan and the cycle path. The first floor offers you 2 bedrooms, 1 full bathroom, a magnificent bright kitchen completely renovated with lots of storage. A brick wall decorates the living room which opens onto the open concept space. Enjoy an additional bedroom in the basement as well as a bathroom. The floor of the garage and workshop was coated with epoxy. Take advantage of a central heat pump. Beautiful property maintained with care. Do not miss!
Property details
| Type of building |
Detached |
| Living area |
N/A |
| Land dimension |
61x100 F |
| Field's surface |
6000 PC |
| Building dimensions |
26x40 F |
| Zoning |
Residential |
| Year of construction |
1974 |
| Financial recovery |
No |
Description of rooms
| Level |
Rooms |
Fllors |
Details |
| 1st level/Ground floor |
Living room |
Floating floor |
12.9x12.7 P |
| 1st level/Ground floor |
Kitchen |
Ceramic tiles |
12.5x9.7 P |
| 1st level/Ground floor |
Primary bedroom |
Floating floor |
15.7x10.9 P |
| 1st level/Ground floor |
Bedroom |
Floating floor |
18.7x8.3 P |
| Basement |
Family room |
Floating floor |
12.7x10.8 P |
| + Show more |
| Basement |
Bedroom |
Floating floor |
9.8x7.5 P |
| Basement |
Playroom |
Floating floor |
13.3x9.6 P |
| Basement |
Washroom |
Linoleum |
5.1x4.9 P |
| Basement |
Workshop |
Other |
13x8.7 P |
Characteristics
| Driveway |
Asphalt |
| Heating system |
Air circulation |
| Water supply |
Municipality |
| Water supply |
With water meter |
| Heating energy |
Electricity |
| + Show more |
| Equipment available |
Electric garage door |
| Foundation |
Poured concrete |
| Garage |
Heated |
| Garage |
Fitted |
| Garage |
Single width |
| Distinctive features |
Other |
| Proximity |
Highway |
| Proximity |
Park - green area |
| Proximity |
Bicycle path |
| Proximity |
Elementary school |
| Proximity |
Réseau Express Métropolitain (REM) |
| Proximity |
High school |
| Proximity |
Public transport |
| Siding |
Brick |
| Bathroom / Washroom |
Separate shower |
| Basement |
6 feet and over |
| Basement |
Finished basement |
| Parking (total) |
Outdoor |
| Parking (total) |
Garage |
| Sewage system |
Municipal sewer |
| Landscaping |
Land / Yard lined with hedges |
| Landscaping |
Landscape |
| Window type |
Crank handle |
| Roofing |
Asphalt shingles |
| Zoning |
Residential |
Addendum
–This ideal property for young families, located opposite a recently redeveloped Trahan Park.
–The kitchen, recently renovated, stands out for its brightness and modern design. It opens onto an airy space with the living room, creating a welcoming and friendly atmosphere. The entire property has been meticulously maintained over time.
–The basement accommodates an additional bedroom with a powder room, a games room and a family room
–Magnificent landscaped and private courtyard. Its privacy allows you to fully enjoy moments of relaxation outdoors, whether for family meals or simply to recharge your batteries.
**A visit will charm you!**
